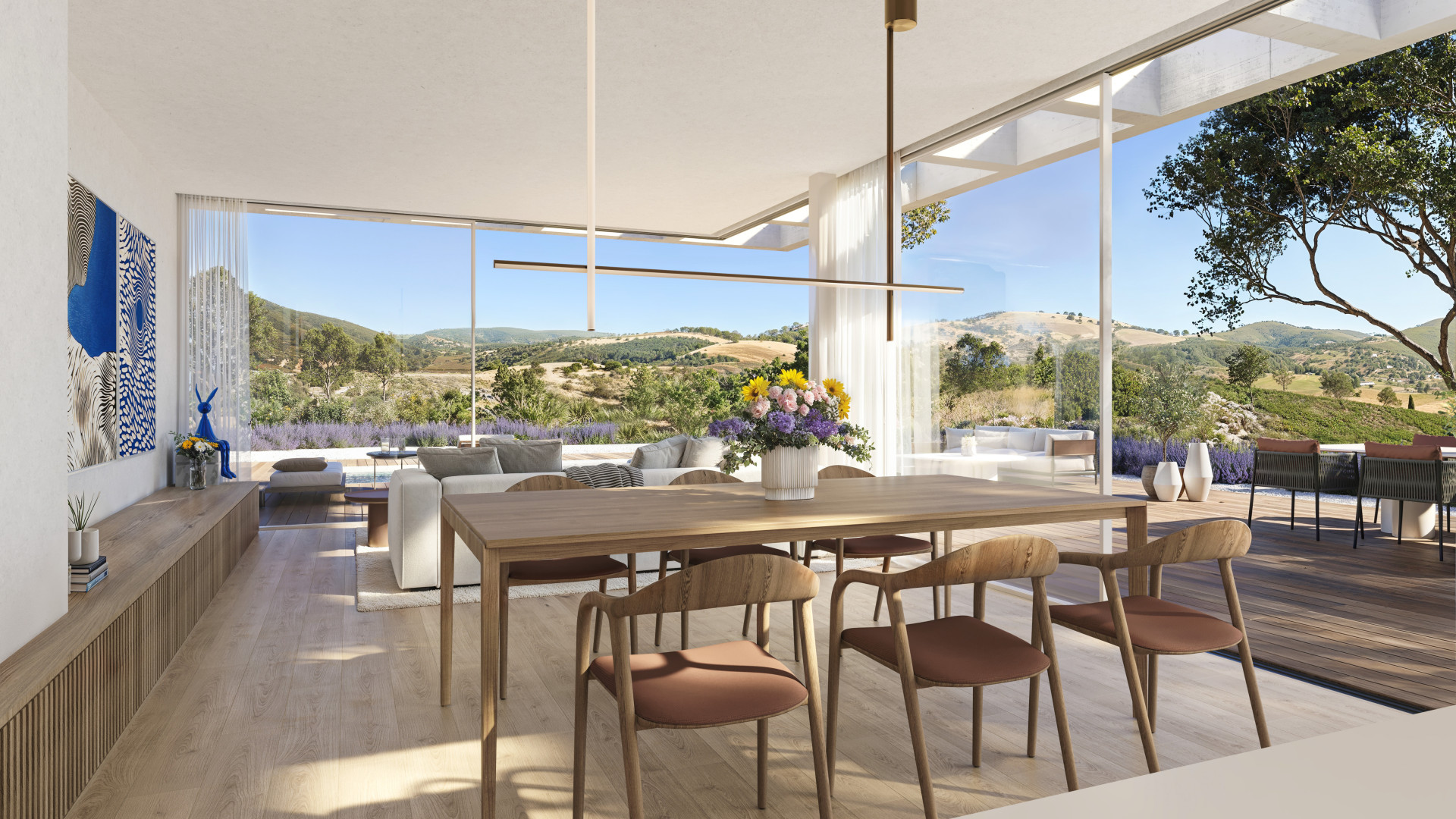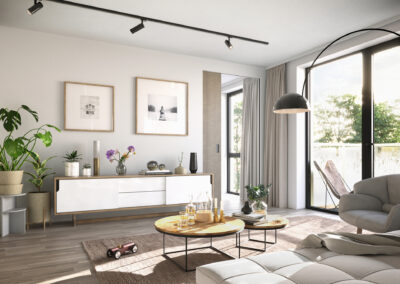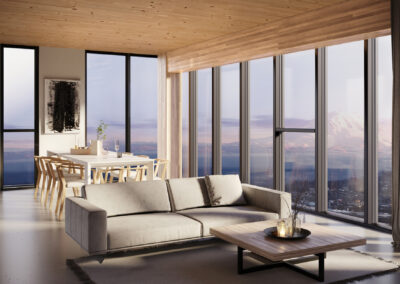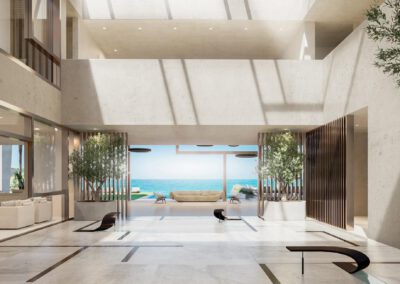Living Room Rendering Services
Make Your Great Room Designs Understandable for Clients
How Living Room 3D Rendering Service Elevates Interior Design Presentation
Boost Interior Design Approvals with Common Rooms 3D Visualization
Clear, realistic 3D renders of common rooms allow interior designers to present project proposals with impact. It shows clients how space, materials, and lighting come together. For developers, this clarity speeds up decision-making and expedites the selling process of unbuilt properties.
Enhance Marketing and Boost Sales with Great Room CGI
For real estate professionals, 3D architectural visualization of great rooms offers a powerful sales asset. High-quality imagery helps potential buyers or tenants emotionally connect with a space, long before construction is complete. This accelerates pre-sales and improves rental success.
Visualize Layout, Style, and Ambiance and Streamline Collaboration
Custom great room renderings serve as a visual bridge between designers, developers, and stakeholders. Everyone from clients to investors can understand the spatial intent and aesthetic direction at a glance. Leading to smoother collaboration and more efficient project execution.

What is Living Room Rendering?
Living room rendering transforms technical floor plans into photorealistic 3D interior renderings that bring design concepts to life, presenting how they will look and feel in every detail once completed. These photorealistic renderings are produced by creating a 3D model and then rendering it through specialized software.
This type of 3D interior rendering service can be used for design project presentations, client approvals, marketing, or sales of unbuilt properties. 3D rendering design services are helping interior designers and architects clearly communicate their interior project intent and refine concepts efficiently. By presenting living spaces digitally, developers can accelerate sales and rentals, generate interest faster, and confidently market their projects – turning designs into tangible experiences that drive results.
One image can convey what takes pages to explain. Use it for instant design clarity.
Let Our 3D Interior Rendering Services Showcase Your Great Room Design
Whether you’re crafting a luxury great room, a cozy family space, or a modern open-plan area, our 3D Interior Design Rendering Services deliver impactful, photorealistic visuals before any build begins.
We specialize in creating high-quality 3D interior renderings that effectively convey your design story. From highlighting furniture placement and spatial flow to lighting, design elements, and material finishes, our 3D visualizations of interior spaces bring your common living areas concepts to life. Our expertise delivers lifelike, storytelling visuals that help communicate your stunning interior design style effectively.

Who Trusted Us?


















Our 3D Rendering Services for Interior Design of Living Areas
We provide a full spectrum of 3D rendering interior design services for common rooms. Our services range from large-scale great rooms to smaller, detailed 3D living spaces. All are designed to support spatial planning, every design development, and an effective project process with clear communication at every scale.

We create storytelling, photorealistic 3D renderings that bring your interior design of living spaces to life. These photorealistic interior rendering images capture materials, lighting, furniture arrangements, and the spatial flow of different designs. Ideal for presenting great room design options to clients or project teams with precision and clarity of every element in stunning detail.
Interior 3D Floor Plans and 3D Section Views

When comes to 3D floor plans they illustrate the full layout of a living area, supporting better spatial planning and furniture placement. 3D section views rendering varies, because it offer a cut-through look at the room, showing how structural elements, finishes, and volumes interact – helping ensure both function and aesthetic harmony.
360-Degree Views, 3D Virtual Tours, and 3D Walkthrough Services

Our 360-degree visualizations allow clients and stakeholders to explore great rooms from every angle, providing a panoramic sense of scale and layout. Interactive 3D walkthroughs provide the best way for viewers to explore the space. It enables them to move through it virtually and experience an immersive pre-construction environment. Both are perfect for online presentations, investor meetings, or early-stage promotion.
Discover Our 3D Architectural Rendering Portfolio

Our 3D images offer a clear glimpse into the final look and feel of your project. Each rendering captures design intent, materials, and atmosphere, helping to communicate ideas with clarity and impact. Check out our public, residential, and commercial spaces CGI.
Let’s make sure we click visually
Why Choose Our 3D Interior Rendering Company Expertise?
Trusted by World-Class Interior Designers and Architects
We visualize high-end residential and commercial interior spaces for global brands. Join the ranks of renowned firms like Foster + Partners, bpd, and The Cabot Collection, who rely on our interior 3D and exterior rendering expertise.
Storytelling Photorealism that Evokes Emotions
Our great room architectural 3D renderings go beyond photorealistic 3D visualizations. Each interior 3D rendering is crafted to reflect the mood, scale, and functionality of the proposed design ideas, telling the story of how it will be experienced.
Make Every Interior Design 3D Presentation Unforgettable
Stand out in competitive pitches and client presentations. Our 3D rendering services for interior designs create a compelling narrative that elevates your project with every camera angle and leaves a lasting impression.
Collaborative, Transparent Process
We involve you throughout the CGI design process with regular updates. With structured feedback loops, clear timelines, and checklists, you stay informed and in control, ensuring the final interior design visualization aligns with accurate planning and design direction.
Architecturally Trained Team
Our 3D artists combine visual skill with architectural training to create professional 3D interior renderings that are both technically accurate, user-focused, and artistically advanced.
Timely, High-Quality Results
We deliver visuals that bring your vision to life with meticulous attention to detail, always meeting deadlines without sacrificing quality. Your architectural great room interior renderings are polished, persuasive, and always on time.
What Industry Professionals Gain When It Comes to 3D Interior Design Rendering Services
For Interior Designers
3D room rendering helps communicate design intent with clarity, showing materials, lighting setups, and furniture layout in planned detail. This supports faster client feedback, minimizes revisions, and presents your project before construction begins.
Architectural renders of common areas enhance planning and coordination by showing how spatial volumes, structural elements, and interior finishes interact. These renderings support informed decisions throughout all phases of the project.
Sitting rooms CGI offers a tool to promote residential properties before construction. By presenting a finished look of the interior, developers can attract buyers or renters early, improve investor confidence, and enhance pre-sale marketing strategies.
Our 3D Rendering Process for High-Quality Dayroom Renderings
Whether it’s a lounge, open-plan area, or family space, our workflow supports your creative and development goals. Perfect for presentations, approvals, and marketing.
Begin Your 3D Room Rendering Project
Submit a 3D offering brief to receive a tailored estimate and a starting package checklist for your living area 3D order.
Developing the Dayroom Visuals
Collaborate with our team as we fine-tune the renders throughout the feedback process – materials, lighting, layout – ensuring the final images reflect your design.
Receive Final Storytelling Common Room Renders
Receive final 3D images of your main interior space, ready to support client meetings, design reviews, or promotional use.
Get A Quote
Complete the 3D offering brief and receive a cost estimate for your great room rendering project.
Find the Right 3D Service Fit for Your Project
Want to Elevate Your Interior Design Pitch with 3D Visuals?

Malgo Widaj
Founder of RNDR




