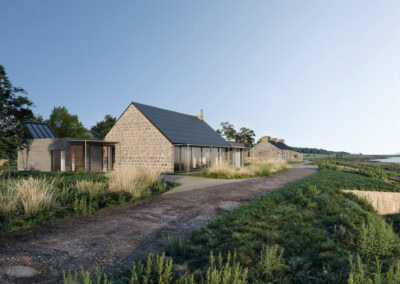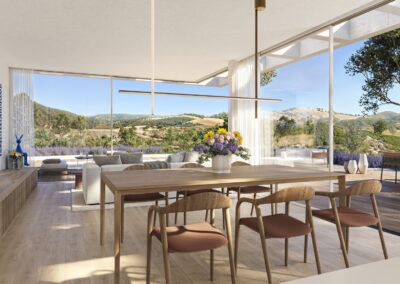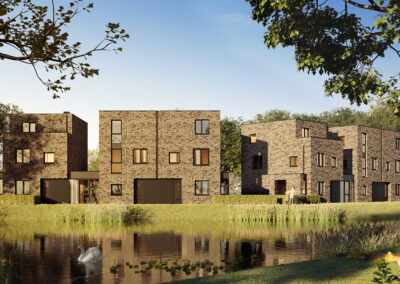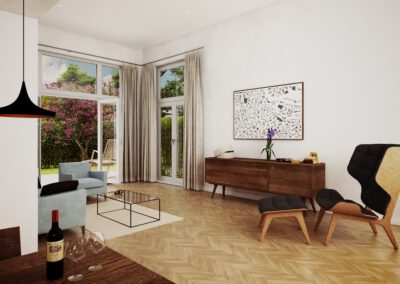3D House Rendering Services
Enable Clients to See Your House Design Before It’s Built
How House 3D Visualization Services Uplift Residential Designs
Streamline Communication of Housing Projects
Visualize architectural plans of houses in a captivating manner. Whether you’re collaborating with private clients, commercial contractors, or public municipalities, visually compelling house 3D renderings eliminate guesswork and align all stakeholders.
Inspire Client Trust and Engagement
Help your clients see the end result before construction begins. High-quality 3D services make it easier for homeowners and stakeholders to connect emotionally with the design, increase buy-in, reduce revisions, and accelerate approvals.
Elevate House Designs Presentations and Marketing Collaterals
Stand out from the competition with beautiful 3D visualizations. From pitch decks, proposals, and portfolios to social media promotional content, high-impact CGI services help to bring your design concepts to life and capture attention instantly.

What is 3D Home Rendering?
House 3D visuals are a type of residential rendering service for architects, interior designers, developers, and homeowners. These 3D architectural rendering services are essential in highlighting the materials, light, and spatial layout of architectural projects. What’s more, home renders delivered by rendering firms are improving communication, speeding approvals, and boosting marketing efforts.
3D home rendering is the process that transforms residential designs into vivid, lifelike images by 3D rendering companies. 3D artists, using 3D rendering software, create 3D architectural renderings and animations of both the exterior and interior projects of dwellings, derived from 3D models, before construction begins. It’s the perfect 3D tool for bringing your projects to life and ensuring project success.
One 3D image can tell the full story. Let your dwelling design speak for itself.
Showcase Your Residential Design with Our 3D House Rendering Services
From new small home designs and medium-scale property development to large-scale residential investments, our House 3D Rendering Services provide the visual clarity to move your project forward.
We deliver storytelling, CGI services for developers and architects that capture the essence of future housing and residential developments. Our 3D interior design visualizations and exterior renderings highlight residential design features, materials, and spatial layout in a way that’s both accurate and compelling. Our team of rendering artists provides architectural CGI that not only looks impressive but also supports better communication, smoother approvals, and stronger engagement with clients, investors, and project teams.
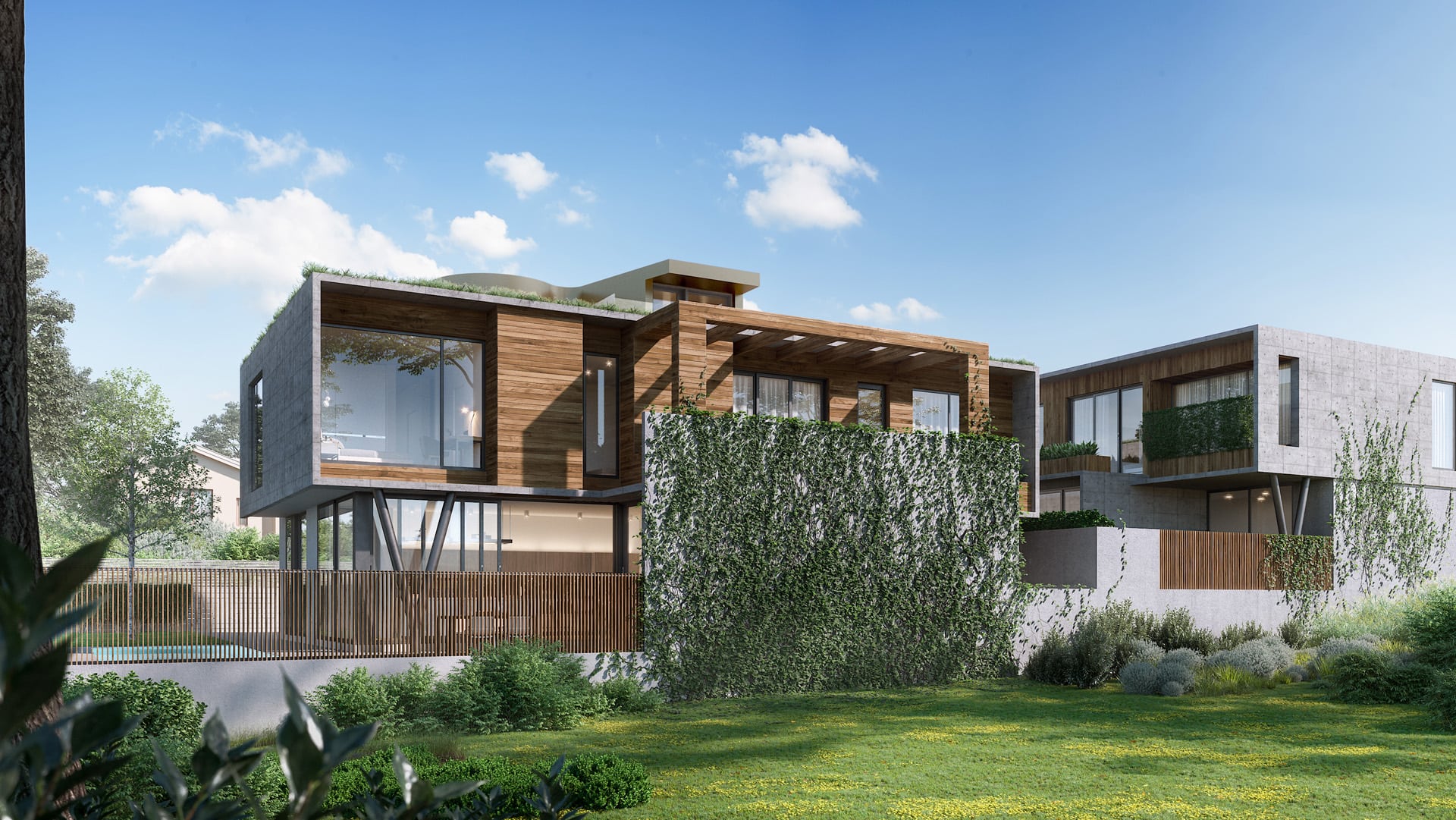
What Type of Housing 3D Rendering Projects are Our Specialty?
Small-Scale Residential Renderings

Ideal for single-family homes, cabins, luxurious villas, and duplexes. These renderings focus on detailed interiors and exteriors, highlighting materials, lighting, and spatial layout.

Suited for townhouses, multi-unit residences, or small apartment complexes. These visuals showcase cohesive design across multiple units and shared spaces.

One of the best 3D for large apartment blocks, residential towers, and urban developments. They illustrate complex layouts, public zones, and integration within the urban context.
Who We Work With


















Our Architectural Rendering Services For Homes
At RNDR, as a professional architectural rendering studio, we provide a wide range of 3D services tailored to commercial and residential designs of all sizes. Whatever your rendering needs are, our interior and exterior home renders bring architectural designs to life, giving you a clear and engaging way to present the complexity of the design through 3D images.

Our interior 3D rendering of a house focuses on expressing spatial quality, atmosphere, and design intent. From kitchens and bathrooms to living spaces and bedrooms, we offer 3D visuals that accurately reflect layout, finishes, and flow, helping your audience easily understand the space.

Showcase the form, proportions, and curb appeal of your project with our realistic 3D exterior rendering services. These exterior 3D renderings are ideal for communicating project style and material use, providing design ideas for both single-family dwellings and larger-scale residential builds.

Aerial CGI solutions allow planners to present a broader view of your project and its surrounding environment. It is the perfect 3D option for site planning and presenting urban designs to clients, as these 3D aerial home renders help you visualize context, access points, landscaping, and how multiple units relate within a larger residential plan.

Communicate the structural and spatial logic of your project with the desired level of detail through 3D floor plans and section renderings. These detailed 3D renderings are valuable tools for design development, client presentations, and planning approvals, making layouts and internal connections easy to grasp.
Panoramic 360-Degree Views
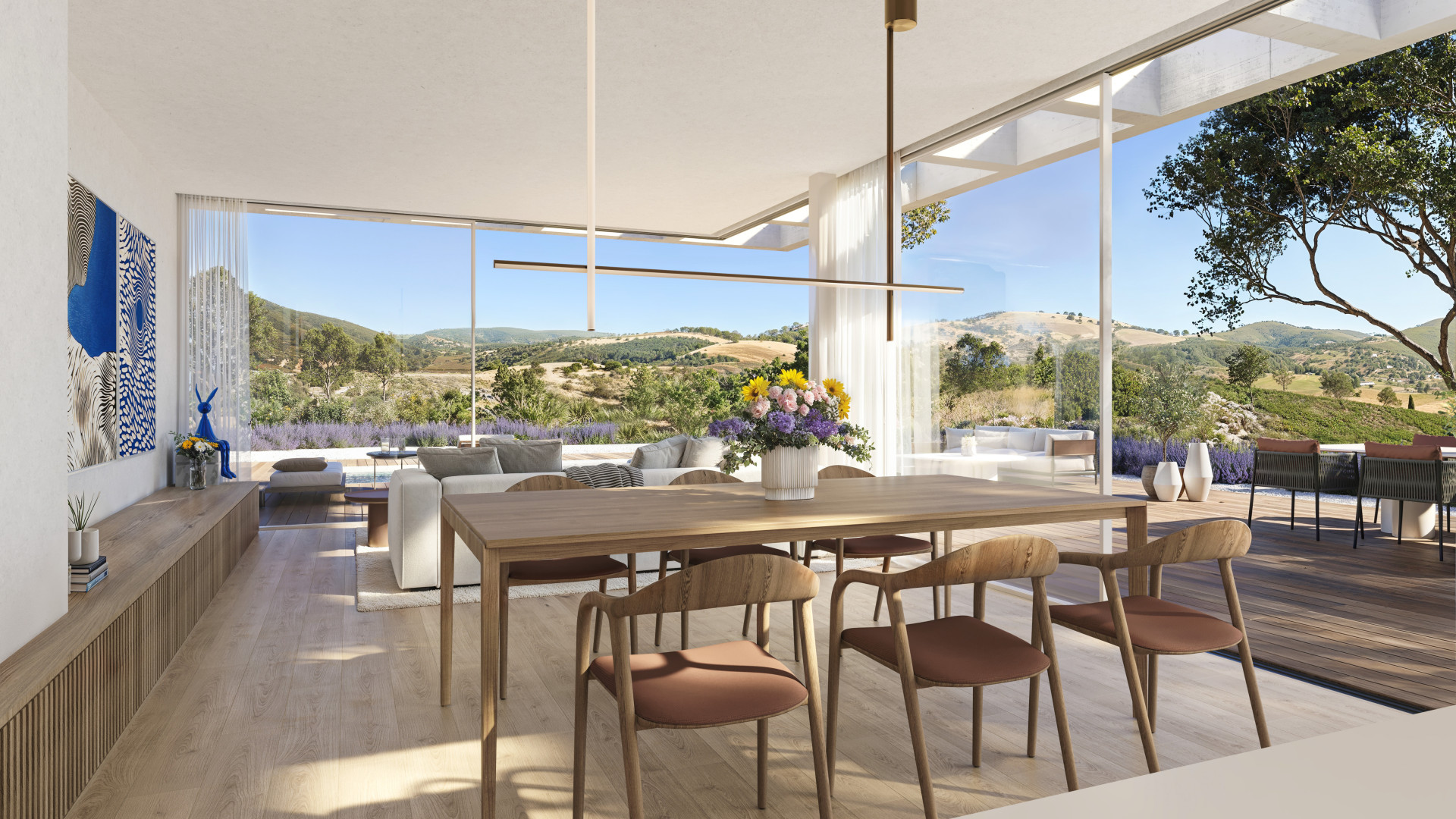
360-degree panoramas allow clients and stakeholders to explore the design interactively. These dynamic visuals are especially effective in communicating spatial relationships and giving a feel for the finished home through online 3D presentations before construction begins.
Realistic 3D Virtual House Tours

Choose a digital walk-through of your home project. With 3D virtual tours, viewers can move through rooms, examine the layout and features, and interact with the space. Ideal for engaging presentations, online marketing, and remote reviews.
Explore Our 3D Architectural Rendering Company Portfolio

Our architectural visualization studio portfolio showcases a wide range of high-quality rendering projects created for architects, designers, and developers. It reflects our ability to translate complex planning into clear, engaging visual narratives across different industries and project types.
Let’s make sure we click visually
Why Choose Our Architectural Visualization Company?
Our rendering expertise helps you communicate residential projects with precision and visual strength. Here’s what sets us apart among some of the best 3D rendering companies:
Chosen by Leading Professionals
Top architects and planners like Foster + Partners, Sweco, and Utrecht Municipality, choose our CGI services for residential and urban projects.
More Than Just Good Looks - 3D with Meaning
Our residential design renderings go beyond aesthetics. We illustrate not just how a home will look, but how it will feel. They convey purpose, function, and atmosphere, capturing how a space is meant to be lived in.
Visuals That Persuade
Whether you’re pitching to a client, investor, or buyer, we deliver CGI services at unbeatable quality, which gives your presentation the impact it needs to make confident decisions easier.
Architecturally Trained CGI Artists
Our team blends creative expertise with technical architectural education to craft renderings that are both visually compelling and technically sound.
Collaborative and Transparent Workflow
You stay in the loop from start to finish. With clear communication and structured feedback, we ensure the final result aligns with your planning intent.
Timely Delivery, Reliable Quality
We consistently meet deadlines and deliver polished, ready-to-use visuals so your project stays on track.
Who Benefits from Our Architectural 3D Visualizations for Homes?
Effectively communicate design intent, spatial planning, and integration with surrounding environments to secure approvals, enhance client presentations, and support public-facing proposals.
Consider 3D services to preview furniture layout, lighting, materials, and finishes to reflect spatial intent and design cohesion.
Use 3D rendering and animation services to confidently present homes and residential developments. Whether for pre-sales, investor outreach, or promotional campaigns, renderings increase engagement and accelerate interest before a project is built.
Rendering Projects for Builders and Contractors
Architectural visualization and 3D rendering services allow builders and contractors to coordinate projects more effectively, ensuring accurate execution and minimizing on-site misunderstandings.
Our 3D Rendering Process for Residential Orders
We follow a clear and collaborative process to deliver accurate and compelling 3D renderings of houses, from the initial brief to final delivery.
Getting Started with Your Dwelling Rendering Journey
Begin by downloading our 3D offering brief. Once submitted, we’ll prepare a tailored quote based on the complexity, number of views, and provided deliverables.
Developing Your Home Design Visuals
We begin by building out the key camera angles and creating draft views. You’ll have the opportunity to give feedback before moving forward. We provide structured briefs and checklists at every stage of the process to keep your project on track.
Delivering Your Residential Renderings
We finalize your high-end 3D residential renderings. These are polished, ready for presentations, submissions, or marketing, capturing the full essence of your residential design.
Pricing is tailored to each project and depends on factors such as design complexity, the number of views, and the level of detail required.
Request a Custom Quote
Share your project details to receive a tailored estimate based on your residential rendering needs.
Our 3D Visualization Studio Solutions for Houses
From single homes to complex housing developments, we help you communicate the full story of your design concepts to clients and stakeholders. Our services encompass interiors, exteriors, and individual functions of room renderings, providing you with the tools to present every aspect of a dwelling design.

We create compelling visualizations of homes that showcase their architectural style, materiality, layout, and atmosphere. Whether it’s a single-family residence or a larger development, our 3D renderings provide a complete exterior view in its environmental context. Ideal for presentations, planning, or marketing.

Capture the heart of the home with renderings that communicate layout, flow, lighting, and interior styling. These visuals help you present a realistic sense of space and function, helping clients and stakeholders understand how the room will feel and perform.
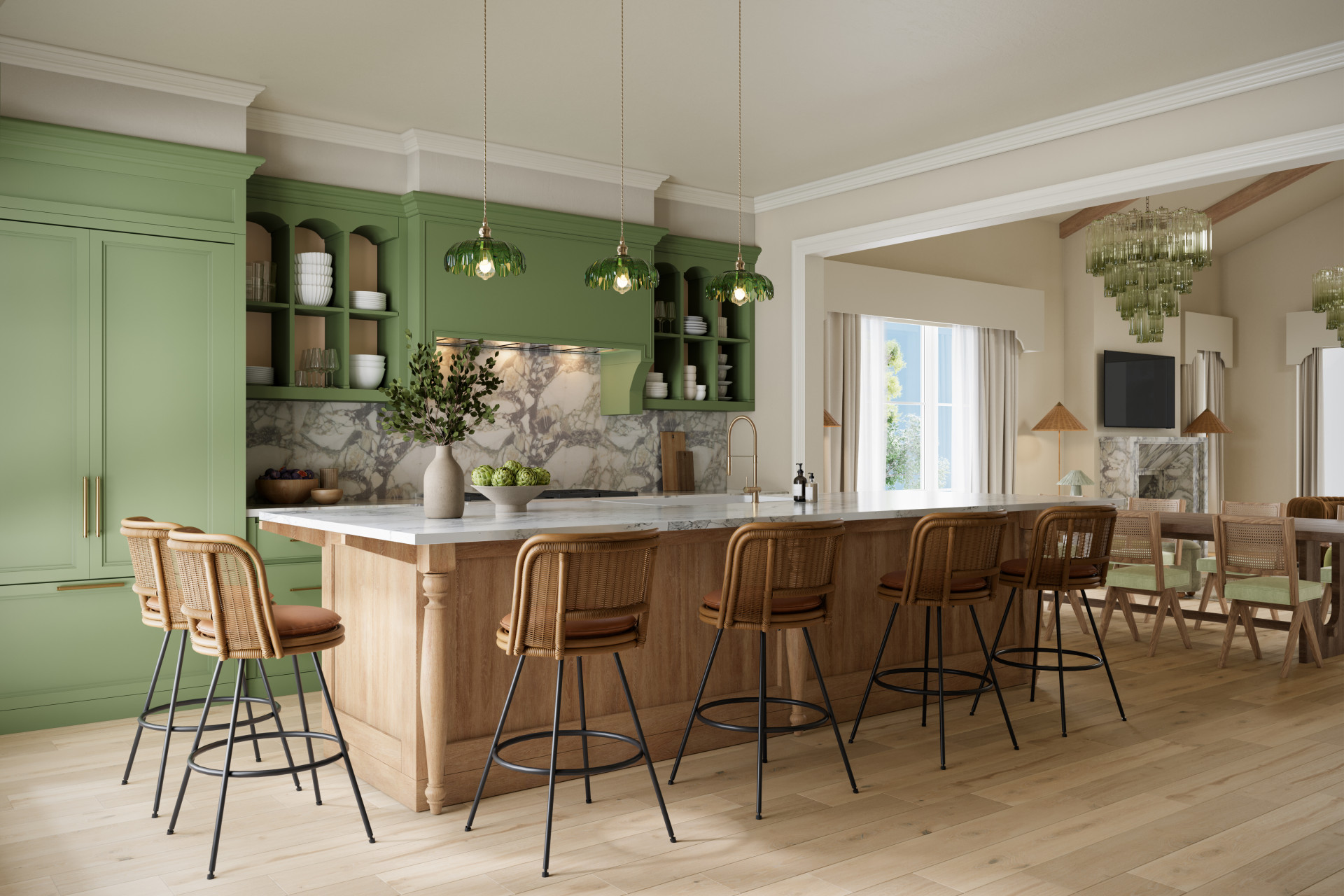
Showcase kitchen designs with clarity and depth. Our renderings illustrate spatial planning, cabinetry, surfaces, and lighting. Helping you present functionality, finish choices, and the overall user experience.

From cozy guest rooms to expansive suites, we create visuals that bring your bedroom designs to life. Use these to explore layout, color schemes, textures, and lighting – all while highlighting the comfort and ambiance of the space.
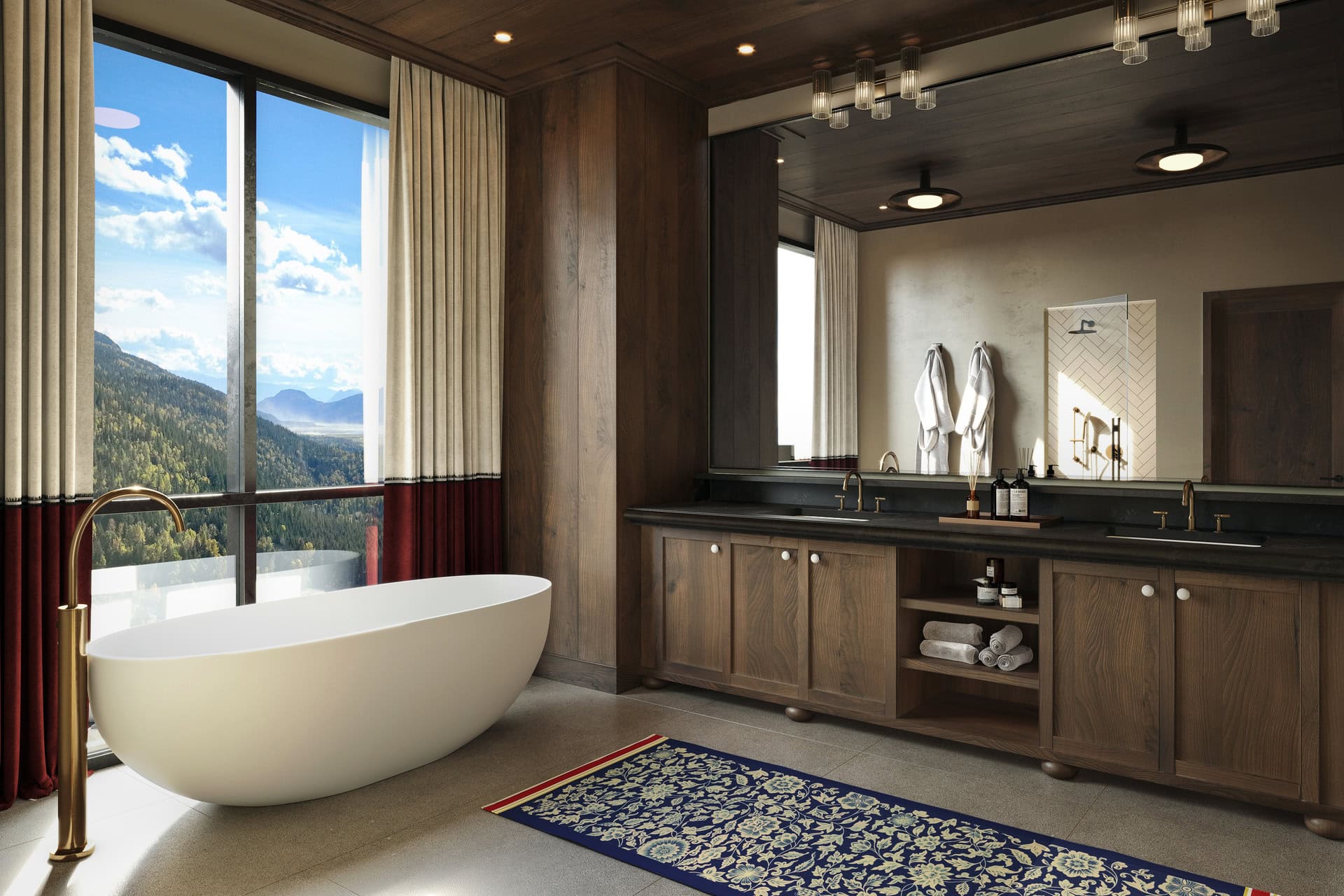
Our 3D bathroom renderings offer clear depictions of layout, finishes, fixtures, and mood. Whether minimalist or luxurious, we help you present bathrooms that balance practicality with design aesthetics.
Explore the CGI Solutions That Fit Your Project
Eager to Elevate Your Residential Project’s Impact?

Malgo Widaj
Founder of RNDR

