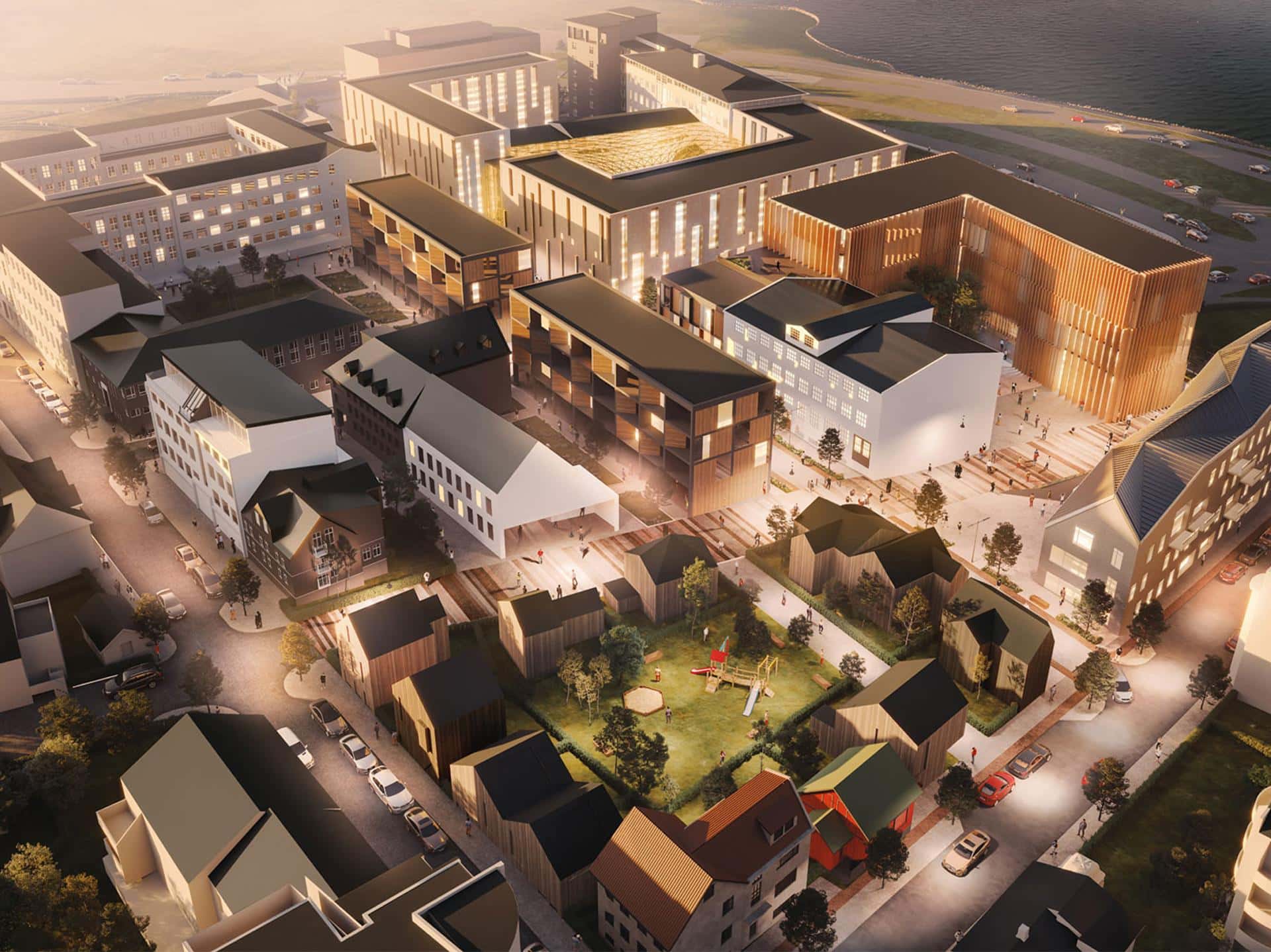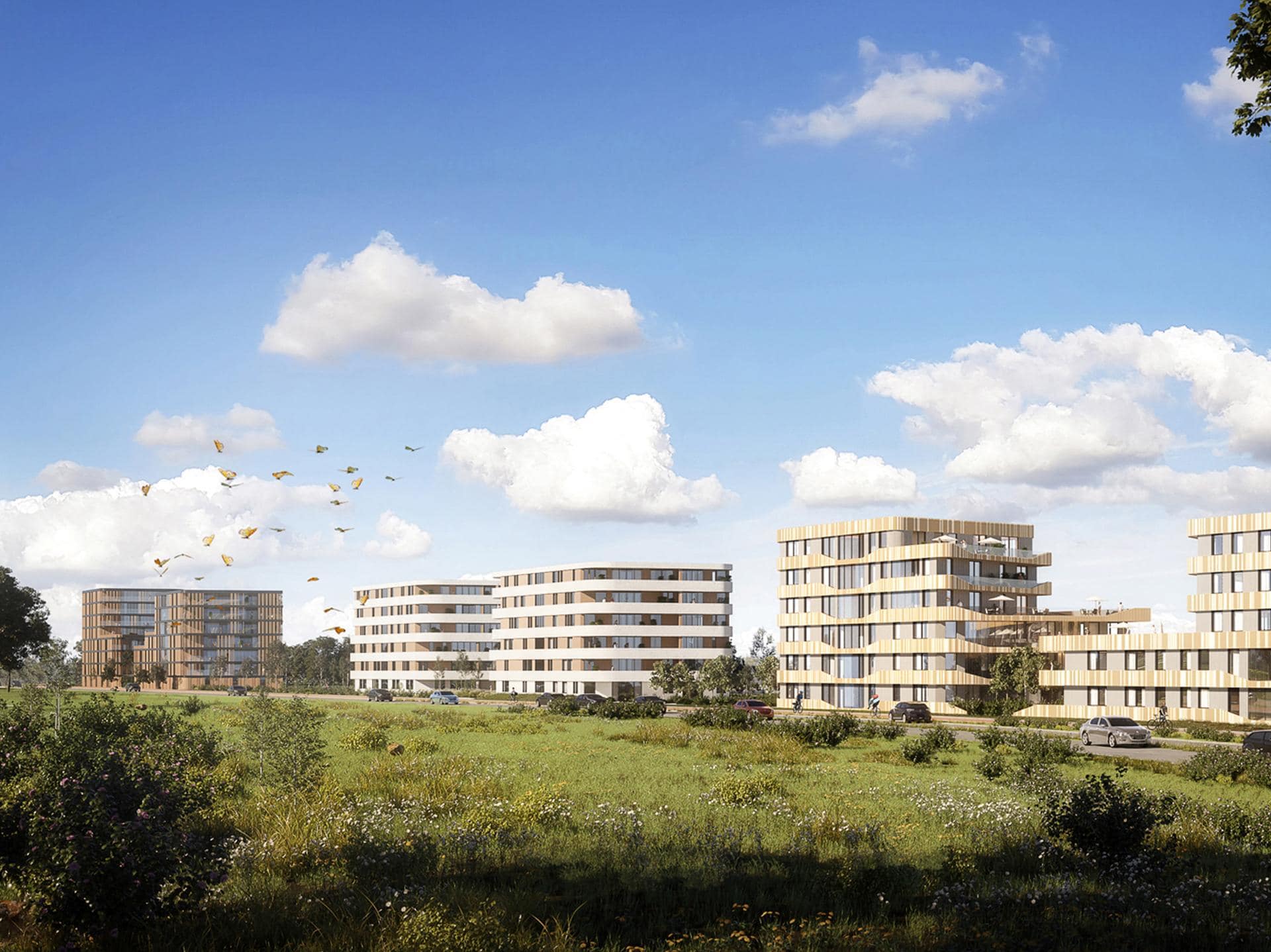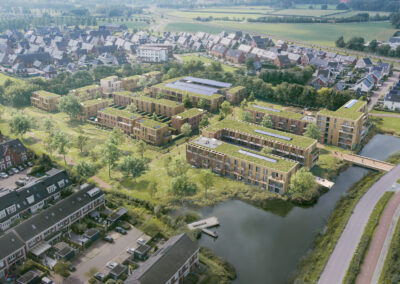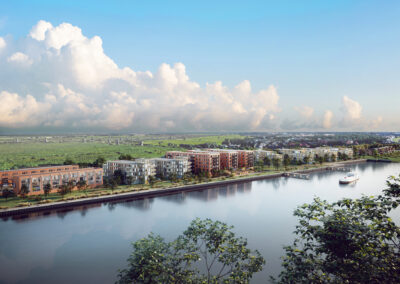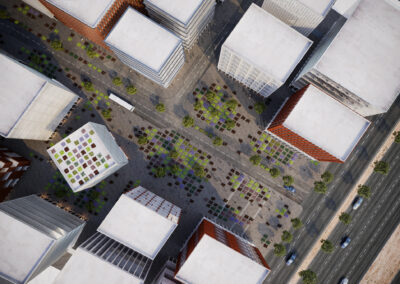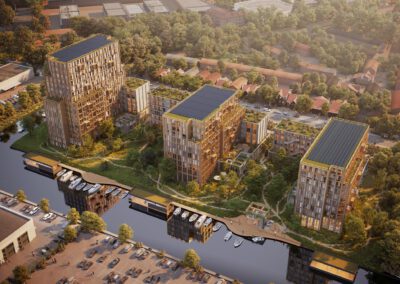3D Urban Rendering Services
Grab the Attention Your Master Plan Deserves
We Visualize the Unbuilt Cities to Empower Urban Change
RNDR is a boutique 3D rendering studio offering specialized 3D urban rendering services and storytelling 3D visualizations for urban planners, city designers, real estate developers, and public authorities. From metropolitan-scale master plans to neighborhood revitalizations, our CGI support clients like NEOM, Utrecht Municipality, and WEST 8, as well as local teams, shaping cities around the world.
What Exactly are 3D Urban Design Rendering Services?
3D urban design rendering services ensure the visualization of city design and urban development projects. From plans and 3D models, they visualize master plans of cities, districts, and entire neighborhoods. This powerful tool, also known as urban planning visualization, transforms urban environment design concepts into photorealistic 3D exterior renderings as eye-level and bird’s-eye views.
These high-quality, large-scale architectural 3D rendering services not only showcase form and function with realism but also convey the atmosphere, scale, and context of urban landscapes. By making complex urban proposals accessible to all stakeholders – professionals and the public alike – they streamline communication, accelerate feedback, optimize the design, and enhance decision-making throughout the urban design process.

Our Professional 3D Architectural Rendering Services for City Designers and Urban Planners
Empowering Informed Decision-Making, Enhancing Public Participation, and Streamlining Urban Development
As an experienced architectural visualization company, we know urban design is a complex, multifaceted process requiring clear communication, stakeholder engagement, and informed design decisions. Our tailored 3D urban rendering services provide support to urban architects, city designers, and local authorities in presenting and communicating the final design of large-scale proposals effectively. We create realistic visualizations with a storytelling touch that help bridge the gap between technical plans and non-professionals’ understanding.
Every town planning project is one of a kind – and so is the visualization it requires. That’s why we offer a range of services tailored to your urban project-specific needs to showcase urban architectural designs, master planning, and city development with meticulous attention to detail.
Choose the right 3D solution to communicate your urban planning and design in the most impactful way among the ones below:

Provide comprehensive photorealistic 3D renderings of large-scale urban developments, illustrating the integration of buildings, public spaces, and infrastructure within the existing urban fabric and the city’s horizon.

Showcase the design and functionality of public spaces and streetscapes with advanced 3D renderings, highlighting pedestrian pathways, green areas, and community amenities.

Visualize outdoor spaces and urban landscapes with realistic 3D details to showcase design, usability, and public interaction for informed planning and to support sustainable decisions.

Create accessible and engaging visuals to facilitate public participation, enabling community members to provide informed feedback on proposed urban projects.
Urban Planning Tender Presentation Visuals

Use captivating renderings to support tender submissions, demonstrating design intent and compliance with planning regulations to stakeholders and decision-makers.
City Design Exterior Renderings from Bird’s-Eye View

Offer sweeping, top-down perspectives that show how a development fits into its larger urban context. Ideal for illustrating large-scale urban transformations, site planning, and zoning proposals.
Explore Our Best Architectural 3D Visualizations

Dive into our portfolio and discover the power of high-quality 3D architectural renderings. See how our 3D rendering studio brings designs to life and creates an immersive preview of architectural plans, ensuring that the final product meets expectations. By capturing initial design elements, each rendering tells the unique story of your project, providing a vivid snapshot that brings your vision to life.
Let’s make sure we click visually
Trusted by the World's Top Brands







Why Clients Work with Us
Bridge Planning and Public Understanding
Visual Transition to Planning Execution with 3D
In today’s planning landscape, compelling 3D renderings aren’t just nice to have – they’re essential. It helps stakeholders instantly grasp the zoning, flow, and design through realistic visualizations.
A thoughtfully crafted visualization is a proven tool to inform, inspire, and persuade stakeholders at every stage. A well-made city illustration by 3D artists can elevate your urban concept presentation or public engagement process.
Convey Your Master Plan in Seconds
Visualize the Core of Your Urban Designs
Urban visuals allow planners and designers to communicate their vision instantly – helping all participants, from residents to local governments, understand the impact of future developments. Using 3D renderings makes complex ideas easier to grasp at a glance.
By illustrating design decisions with realism and clarity, renderings foster meaningful dialogue, smoother approvals, and smarter project outcomes for everyone involved.
Leverage Planning Through Visual Storytelling
Reveal the Urban Future Before It’s Built
What makes a rendering truly powerful is its ability to bridge the gap between a visionary plan and how people feel and understand it. From atmosphere and materials to subtle details and human presence, every element should draw viewers in and guide them through the story of the space.
With accurate 3D renderings, you’re not just showing a project – you’re shaping how people imagine the future. And better visuals lead to better cities.
Why Choose Urban 3D Rendering Services
Because Your City Planning Deserves to be Displayed, Understood, and Executed
Great 3D rendering and animation don’t just show a future city. They let people feel it, navigate it, and understand its impact. As a specialized urban 3D studio, we transform master plans into compelling, premier 3D renderings that bring your urban ideas to life, making it easier to clearly communicate your vision.
Here are the key benefits of using high-quality urban renderings by planners to shape better cities:
Instant Clarity for Complex Plans
Translate dense planning data into clear, accessible visuals that anyone can understand in seconds.
Effective Participants Communication
Communicate your vision to governments, developers, and communities with immersive, story-driven imagery.
Enhanced Public Engagement
Inspire and inform citizens with visuals that make it easy to envision how new developments will affect their neighborhood.
Faster Urban Approval Processes
Support planning applications with persuasive visuals that build trust and accelerate decision-making.
Impact Assessment Made Visual
Demonstrate the real-world effects of urban design choices – from density to infrastructure to greenery – with compelling CGI.
Ensure Streamlined Collaboration
Align architects, planners, engineers, and investors around a shared visual language, reducing misunderstandings, design issues, and rework.
Need More Information?
Find detailed answers and helpful insights by clicking below.
Our Urban 3D Rendering Process and Project Management
Proven Workflow Backed by Experience for Your 3D Urban Design Results
Ignite Your Vision, Watch Your City Take Shape
Begin Your 3D Rendering Project
Begin by filling out our 3D offering brief. This helps us promptly understand your project scope, goals, and expectations. We’ll then provide a tailored quote along with a checklist of required files for starting to ensure a smooth and aligned start.
Creating Stunning 3D Urban Renders
Watch your design meet the 3D outcome. We develop 2–3 scene options per view, craft low-res previews for review, and fine-tune each detail based on your feedback – ensuring every render reflects your vision and intent.
Get High-Quality Final Renderings
Receive high-quality, polished visuals ready for presentations, approvals, or marketing. Designed to impress, built to inform – your final renders will elevate your project and bring your ideas to life.
Get Your Quote
Fill in the 3D offering brief and receive the cost of 3D rendering needed.
Still Have Questions?
Dive into more details of our step-by-step workflow by clicking below.
3D Urban Rendering Services by RNDR
Visuals that Communicate Vision, Shape Cities, and Drive Decisions
At RNDR, we specialize in transforming complex master plans into compelling visual stories with the needed level of detail. As an experienced 3D architectural visualization studio, our CGI services provide visual help to planners, municipalities, and developers to communicate their vision, inspire public trust, and support smarter city-building decisions.
Explore the specialized types of urban visuals we offer the best:

Showcase future retail districts, office hubs, and transit-oriented developments with visuals that attract investment, accelerate approvals, and drive stakeholder alignment. Ideal for presentations, investor pitches, and planning approvals.

Illustrate parks, plazas, streetscapes, and public institutions in a way that builds trust and encourages community participation – ideal for public consultations, design tenders, and participant meetings.

Present housing developments, urban infill, and large-scale residential zones with visuals that show scale, density, infrastructure, and livability – clearly and convincingly. Perfect for marketing, real estate listings, tenders, and community engagement.
Curious for More?
Explore our services – from 3D real estate renderings, through architectural CGI to interior design visuals, and more.
Start Your Urban CGI Journey with 3D Rendering Company RNDR

Malgo Widaj
Founder of RNDR
Contact us today and let our 3D visualization services show the future of your city – before it’s built.

