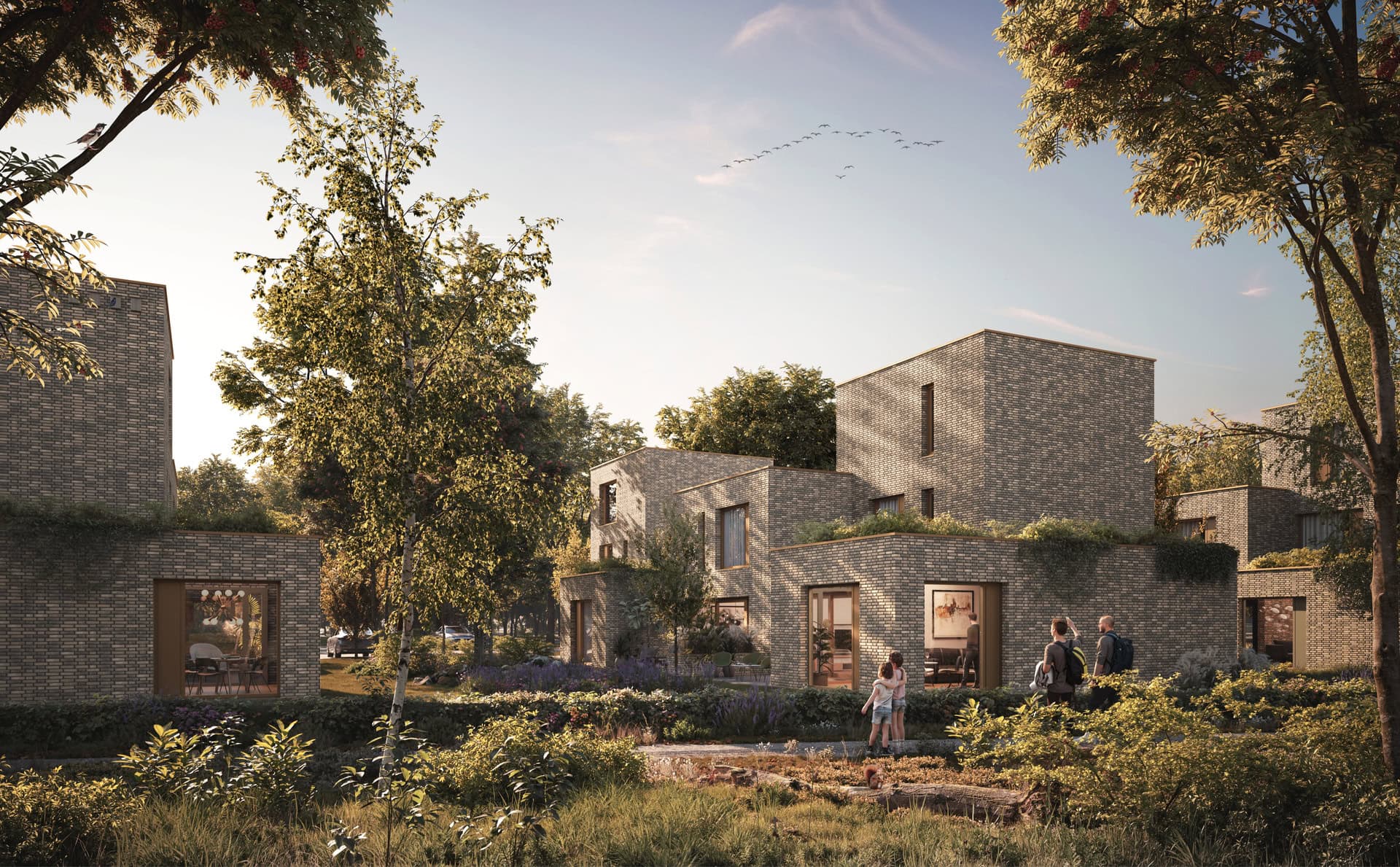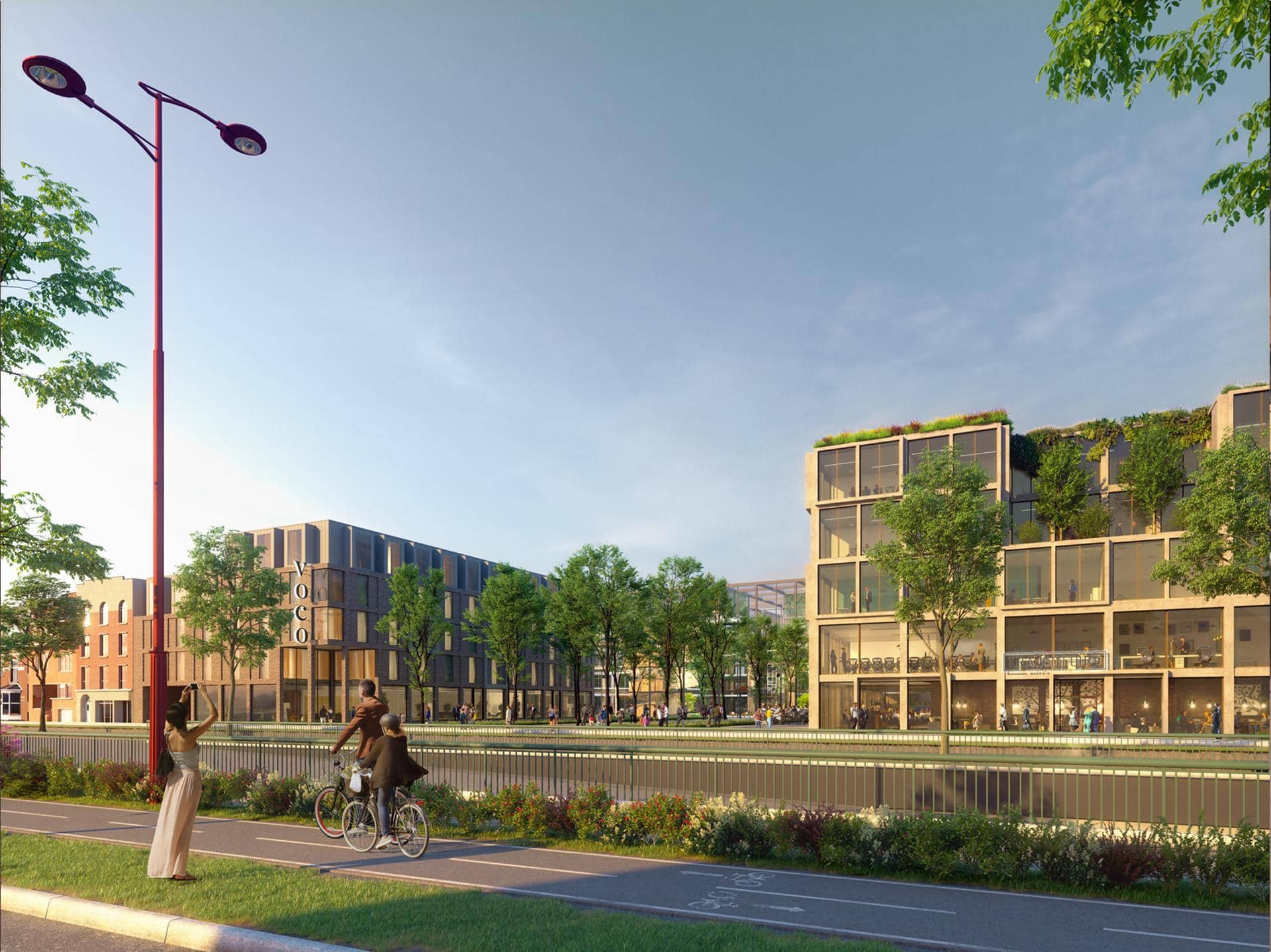Understanding the Power of Presentation
Standing out in architectural competitions without archviz can be challenging. Archviz, or architectural visualization, can give your architecture projects the edge they need. It helps participants present clear and compelling concepts that impress judges, from single buildings through districts to even entire cities.
This article explores how archviz can boost your chances of winning tenders, contests, and construction bid entries.
The Importance of Creative Thinking and Standing Out in Architecture Competitions
Architecture competitions are extremely competitive, making it crucial for architects to leave a lasting impression during project presentations. These events provide a stage to showcase creativity and skills, often resulting in significant professional recognition and giving a chance to win and build a future development. Yet, distinguishing oneself can be challenging.
Understanding the competition brief is vital for success. Misinterpreting the requirements can lead to submissions that fall short, regardless of their innovation. Clear and compelling visuals are key in communicating design ideas. Here, archviz proves invaluable, enabling architects to present their concepts with clarity and impact.
Effective time management greatly enhances submission quality. Allocating ample time for research, design development, and revisions is essential. Moreover, studying the jury’s preferences and past winning designs can offer valuable insights, allowing architects to align their submissions with judges’ expectations.



1st award in an architectural pitch / Meerstad Groningen: 28 dwellings in the forest, Netherlands / Clients: Bemog Projektontwikkeling x LAP Landscape & Urban Design x MIX architectuur B.V. / Architectural visualizations: RNDR
Types of Architectural Competitions
Architecture competitions come in various forms, each offering unique challenges and opportunities in the building industry. Understanding the different types can help architects choose the right platform to showcase their strengths.
Design competitions, which are prevalent, focus on buildings, public spaces, and interiors, requiring expertise in spatial design and functionality.
Conceptual competitions encourage creative thinking, often free from practical constraints. Sustainable design contests focus on environmental responsibility, urging architects to incorporate eco-friendly solutions. New competitions unite architects globally, providing a platform for showcasing innovative ideas.
What’s more, architectural competitions for professionals vary in structure, each offering distinct challenges and opportunities:
- Open competitions invite architects from around the world to submit designs, typically for public or large-scale projects, encouraging diverse and innovative ideas.
- Invited competitions are more exclusive, where a select group of prequalified architects or firms are invited to participate, often for prestigious or high-profile projects, ensuring that only the most experienced professionals are considered.
- Limited competitions involve a smaller pool of participants, typically chosen based on previous experience or expertise, and focus on specialized or complex design challenges.
- Design-build competitions require participants to present not only a design proposal but also a practical implementation strategy, blending creativity with feasibility.
- Two-stage competitions involve an initial conceptual submission, followed by a more detailed design phase for shortlisted candidates, allowing for refinement and closer alignment with project goals.
These competitions push participants to explore innovative design solutions while balancing creativity with practical and client-specific requirements.
Pending architecture competition / Architectural competition: Iconic Mosque, Dubai, UAE / Clients: Sterling Presser Architects + Engineers x EMAAR / Architectural rendering: RNDR
The Role of 3D Visualization in Architectural Competitions
3D visualization has transformed how architects present ideas in competitions and submit them. By significantly improving the communication of design concepts to clients and juries, realistic representations allow architects to convey their designs’ essence. This has changed dramatically, helping judges visualize the final outcome more easily.
The role of 3D visualization in architectural competitions has become increasingly vital in showcasing design concepts with clarity and impact. 3D renderings and models allow architects to present their ideas in a visually compelling and realistic manner, making it easier for judges and stakeholders to fully grasp a project’s potential. These visualizations provide a detailed representation of the design, including lighting, textures, and spatial relationships, helping to communicate the vision more effectively than traditional drawings or sketches.
In highly competitive environments, where first impressions are crucial, 3D visuals can set a submission apart by offering a more immersive experience. Moreover, they allow for better decision-making by enabling evaluators to visualize the project in its real-world context, potentially leading to more accurate assessments and ultimately increasing an architect’s chances of success.
Key Benefits of Archviz for Architects
Architectural visualization offers significant advantages for architects participating in architectural competitions. One of the key benefits is its ability to transform complex design ideas into clear, highly detailed visual representations, making it easier for judges and stakeholders to understand the concept and intent. Archviz enhances communication by providing a realistic preview of the final project, highlighting design elements such as materials, lighting, and spatial relationships, which can be challenging to convey through traditional 2D drawings. This not only improves the likelihood of a successful competition entry but also helps architects identify potential issues early on, allowing for adjustments before submission.
Furthermore, high-quality visualizations can make a building design stand out, capturing attention and generating excitement around a proposal, which can be crucial in highly competitive fields. Archviz empowers architects to showcase their creativity and technical expertise, ultimately increasing their chances of winning competitions. As part of Buildner’s network, architects can use archviz to connect with other professionals and potential clients.

1st award architectural tender / Waterfront in Harderwijk, Netherlands / Clients: Molenaar & Co x LAP Landscape & Urban Design / Collaboration: Trebbe x BPD Gebiedsontwikkeling x Sweco Architects x Peutz B.V. x Witteveenbos x New Horizon Urban Minning x NL Green Label / Architectural renderings: RNDR
Key Benefits of Archviz for Real Estate Developers
For real estate developers participating in architectural competitions, architectural visualization offers critical advantages in presenting projects effectively. High-quality 3D renderings and visualizations allow developers to showcase their proposed designs in a way that is both visually appealing and highly informative. These tools provide a realistic preview of the final product, allowing judges, investors, and potential clients to see a project’s potential before construction begins. Archviz also helps highlight key design elements, such as the integration of the building within its surrounding environment, the use of materials, and the spatial layout, which can make a significant difference in the evaluation process.
Furthermore, visually compelling presentations can create a strong emotional impact, making it easier to generate interest and secure backing from investors or stakeholders. This happens through offering clear, immersive insights into the vision behind a project. Archviz gives developers a competitive edge, increasing their chances of success in architectural competitions.

1st award architecture tender / Azieweg in Haarlem, Netherlands / Clients: VORM x Bosch Slabbers x Geurst & Schulze Architecten / Architectural rendering: RNDR
Best Practices for Using Archviz in Tenders
Maximizing archviz’s impact in tenders involves following best practices. Visuals should align with the design concept, accurately reflecting the design’s intent and highlighting key features. This alignment ensures judges can quickly grasp the architect’s vision.
Balancing realism and artistic flair is also important. While realistic renderings are crucial, adding a creative touch can make visuals more captivating. This balance helps create a unique and memorable presentation.
Tailoring presentations to the target audience is vital. Understanding the judges’ preferences and expectations helps craft a presentation that resonates with them, significantly increasing the chances of success in competitions.

International architectural competition / Tartu Downtown Cultural Center ‘Kultuuripark’, Estonia / Clients: Sterling Presser + WEST8 / Aerial view rendering: RNDR
Challenges and Solutions in Leveraging Archviz
Avoiding over-design or unrealistic representations is another challenge. While creating impressive visuals is essential, they should remain grounded in reality. Overly ambitious designs that are created can lead to disappointment if they can’t be practically implemented in the world.
Effective collaboration with archviz specialists is crucial. Architects should work closely with visualization experts to ensure the final visuals accurately reflect the design intent and meet competition requirements.

1st award architecture tender / Langeweg Hoek, Residential Complex, Netherlands / Clients: Groosman Architecten x LAP Landscape & Urban Design / Architectural 3D rendering: RNDR
Meeting Jury Expectations with Cutting-Edge Presentations
Meeting jury panel expectations requires thorough research on the competition brief and context. Understanding the competition’s objectives and aligning the design accordingly can make a significant difference. This approach helps create presentations that resonate with judges’ criteria and preferences.
Cutting-edge presentations using the latest architectural visualization techniques effectively communicate the design’s potential. By emphasizing innovation and detailed visuals, architects can showcase their ideas in a way that stands out and captures judges’ imagination, potentially earning an architectural visualization award.

1st award architecture tender / Homerustoren, Netherlands / Clients: Loostad x Klunder Architecten / Real estate visualization: RNDR
Final Thoughts on Why Investing in Archviz is a Winning Strategy
Investing in 3D architectural visualization is a winning strategy for architects and real estate developers. It enhances the communication of ideas, leading to higher chances of success in competitions.
Architectural visualization is an indispensable tool in today’s competitive architecture landscape. From enhancing design clarity and communication to providing immersive experiences, archviz offers numerous benefits that can significantly impact the success of architectural tenders and contests.
Investing in archviz not only improves the chances of winning tenders and contests but also provides a competitive edge in the market. By outsourcing the art of 3D visualization, architects can effectively communicate their vision and stand out in an increasingly crowded field as competition winners.

Pending architecture tender / Transpole Competition, 908 avenue de la République, Marcq-en-Baroeul, France / Clients: O-III Architecten x Inside Outside B.V. / Architectural rendering: RNDR
Looking to Boost Conversions, Win More Competitions, or Secure More Architectural Projects?
If you need professional rendering services to enhance your project presentations, don’t hesitate to reach out to us by clicking below.

