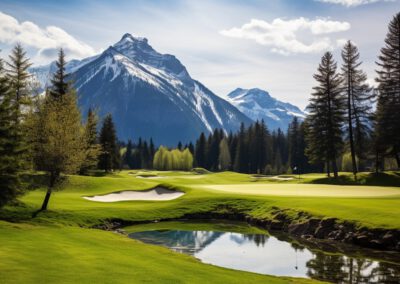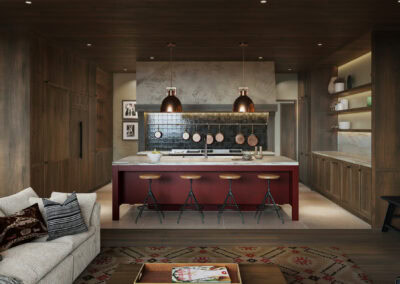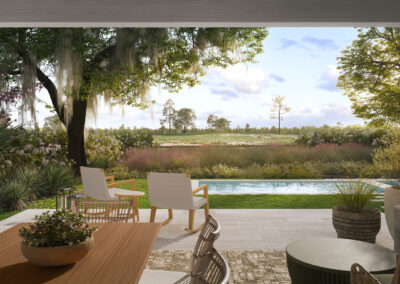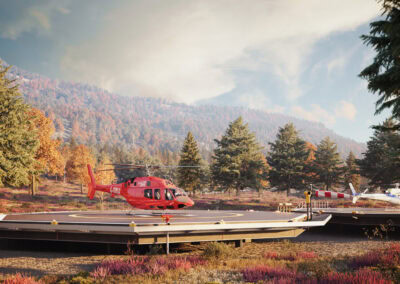3D Golf Course Rendering Services
Visualize Your Golf Development for Enhanced Marketing Appeal
How 3D Golf Course Renderings Empower Planning and Marketing
Showcasing the Full Vision
Golf links renders allow developers to present a vivid, lifelike visualization of the course layout, amenities, and landscaping. Highlight key elements like fairways, greens, water features, and clubhouses, providing a comprehensive view of the project’s potential.
Attracting Investors and Buyers
Compelling visuals capture the essence of the course, helping developers pitch the project effectively to stakeholders, members, or buyers. Renderings ensure understandable communication of the unique value of the links, boosting investor confidence and funding opportunities.
Enhanced Marketing Campaigns
3D visualizations serve as key assets for promotional materials, including brochures, websites, and virtual tours, creating excitement for pre-sales and memberships. Developers can visually emphasize the course map’s unique selling points, from signature golf holes to premium facilities.
What is 3D Golf Course Visualization?
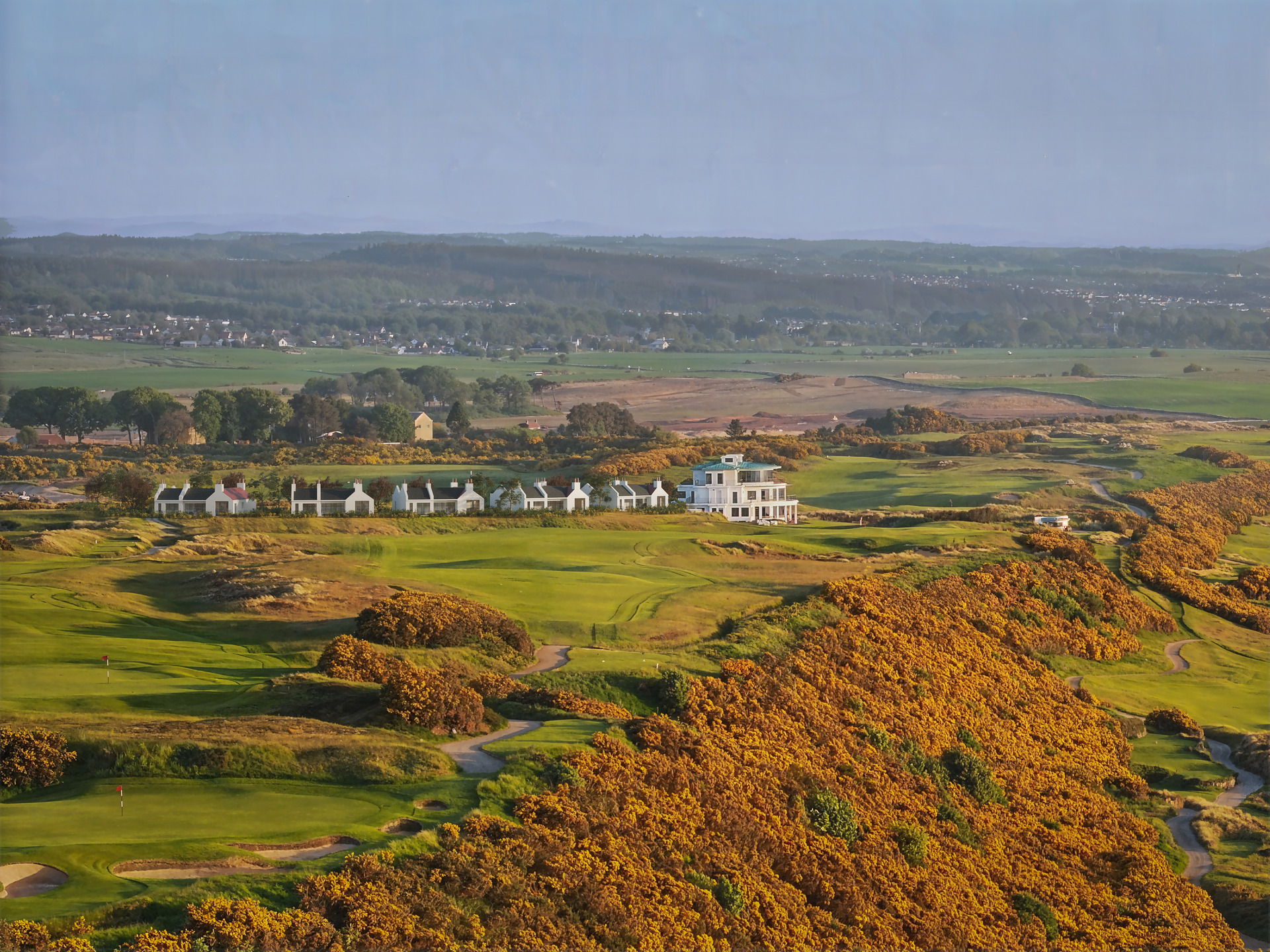
3D golf course visualization involves the process of creating realistic digital models of golf course projects and using advanced 3D rendering techniques to develop a 3D image. These visuals showcase every geospacial aspect of the golf course, including fairways, vegetation, bunkers, water features, facilities, and surrounding landscapes. By simulating real-world conditions, three-dimensional visualizations of golf courses provide a clear golfing experience of the unbuilt project.
This technology allows developers, architects, and investors to see and refine course designs before construction begins. It helps secure approvals, attract funding, and create compelling marketing materials by offering a view of the overall design of the course layout with amenities.
– let it tell your story
Let Us Visualize Your Golf Course Design
Our Golf Course Rendering Services offer clear, engaging 3D visuals that help understand the entire course. From fairways and greens to clubhouses and water features, we highlight every key element in 3D images.
We specialize in creating high-quality renderings that showcase the conceptual design of the course map, its natural surroundings, and architectural features, helping you present your project effectively to investors, clients, and stakeholders.

Our 3D Golf Course Map Rendering Expertise Across Diverse Projects
We provide rendering solutions for:
- Championship Golf Courses
- Private and Resort Golf Clubs
- Par-3 and Executive Courses
- Driving Ranges and Practice Facilities
- Mixed-Use Developments with Golf Components
And more.
Key Advantages of Golf Course 3D Visualization Types
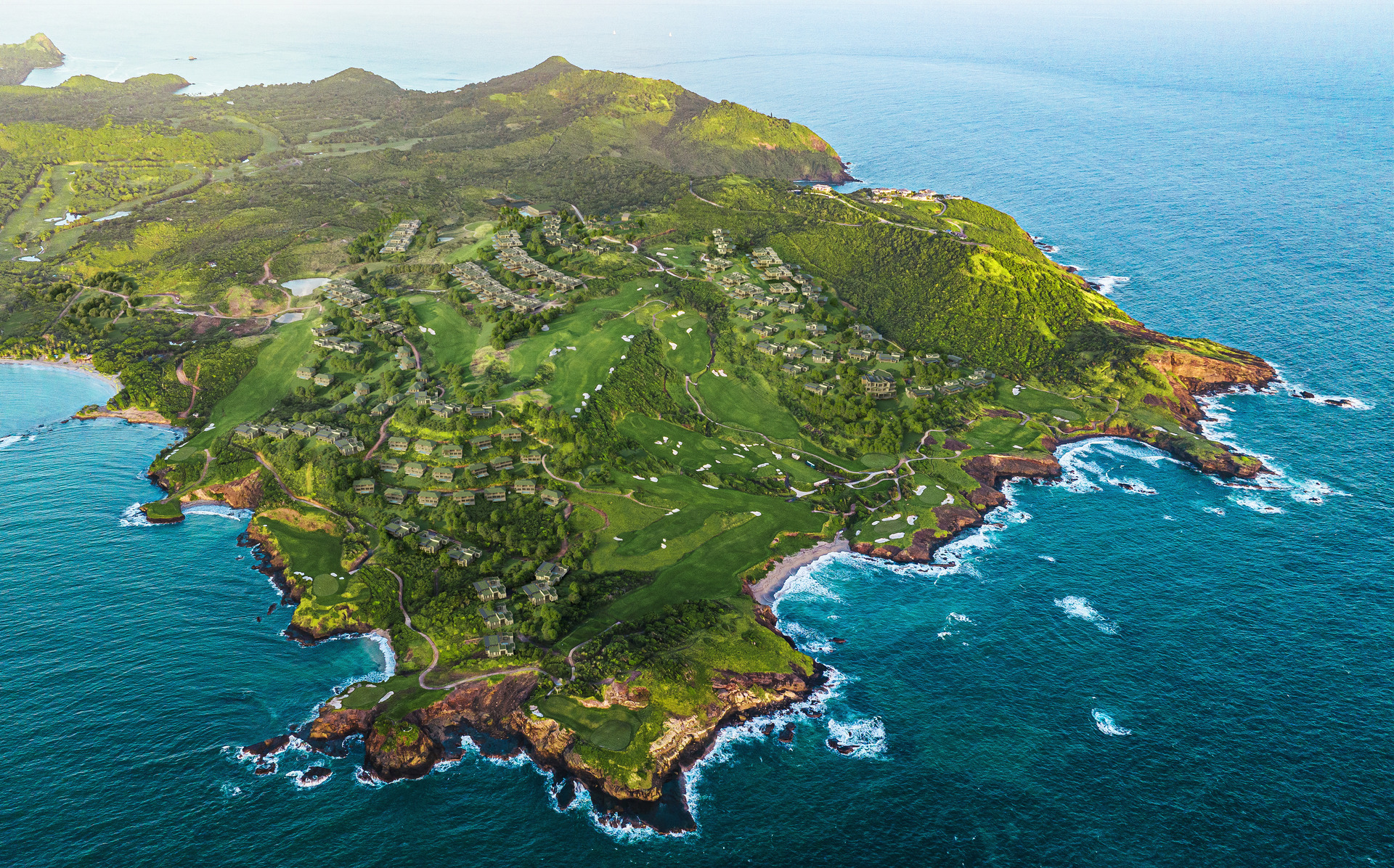
Offer a full flyover layout representation as a bird’s-eye view, showcasing the entire course design, including topography and amenities.
Offer in-depth visuals of individual holes, highlighting their challenges, strategic design, and aesthetic appeal.
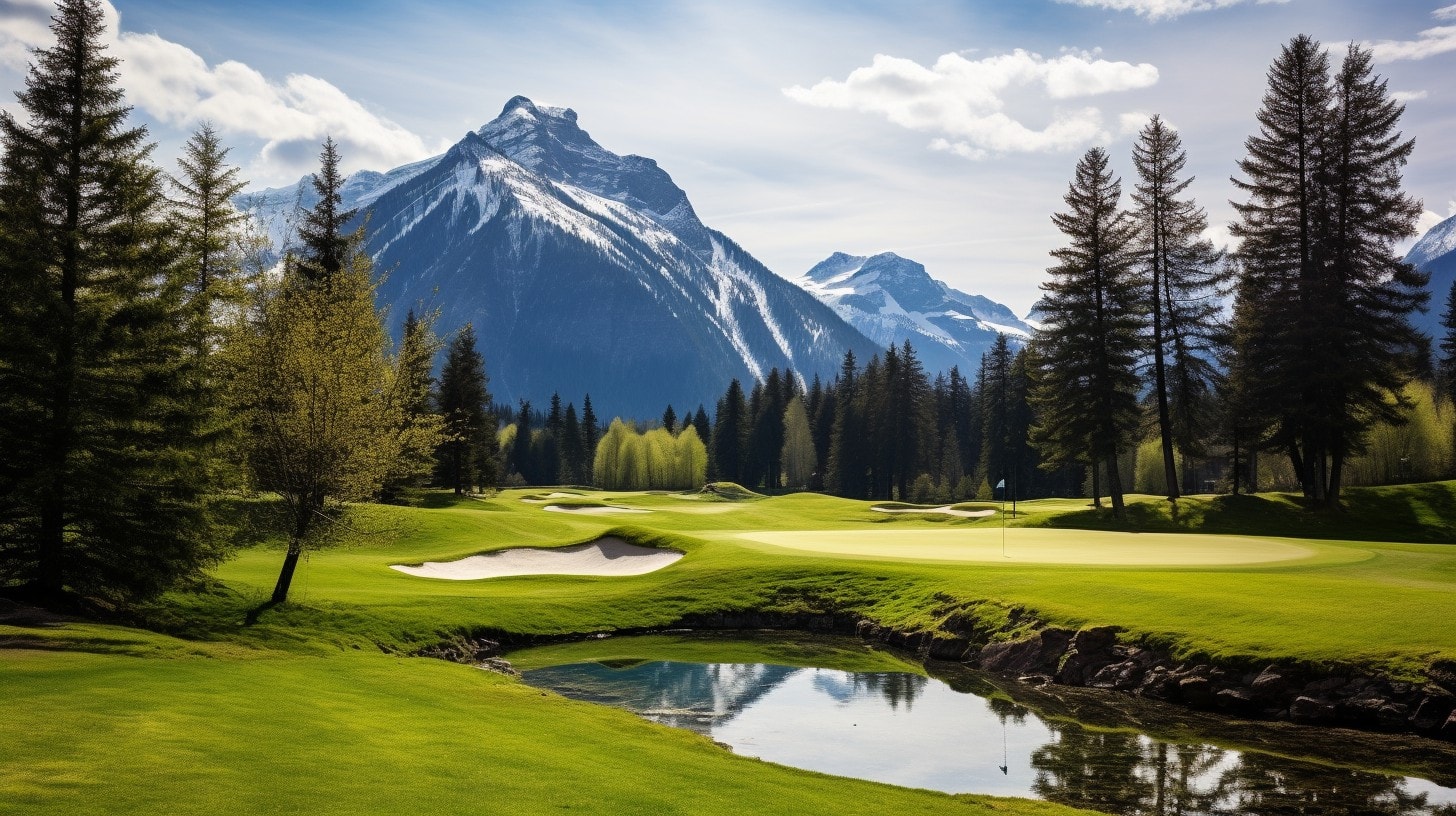

Showcase through golf course graphics how your course blends with the surrounding natural environment, including trees, water bodies, and elevation changes.
Include renderings of clubhouses, practice ranges, parking areas, pro shops, and recreational areas in harmony with the course to present a complete golfing experience.
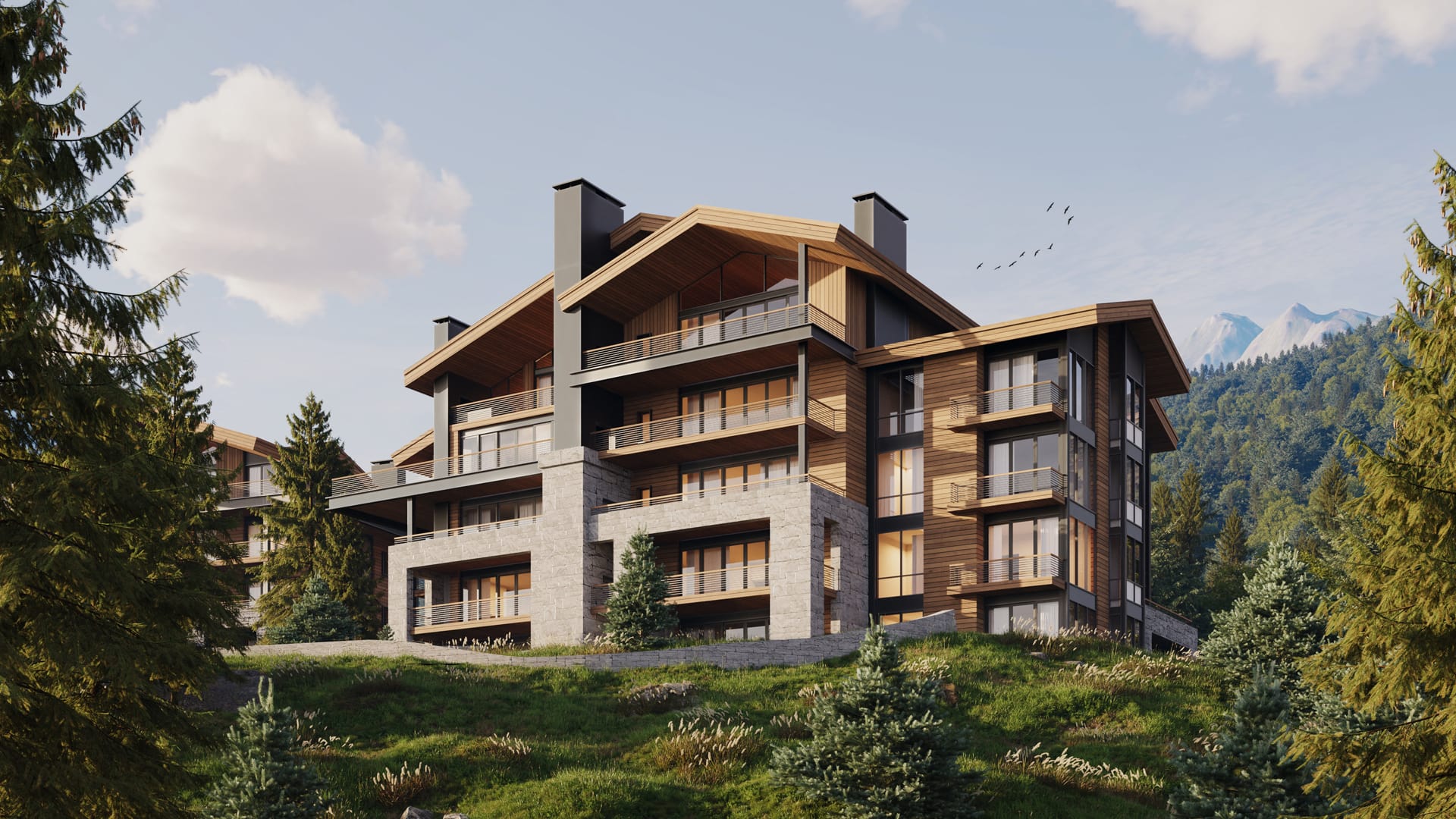

Provide a detailed, top-down view of spaces like clubhouses, dining areas, pro shops, and fitness centers, showcasing their design, functionality, and flow.
Present how the course looks under natural sunlight and illuminated for the delight of evening events.

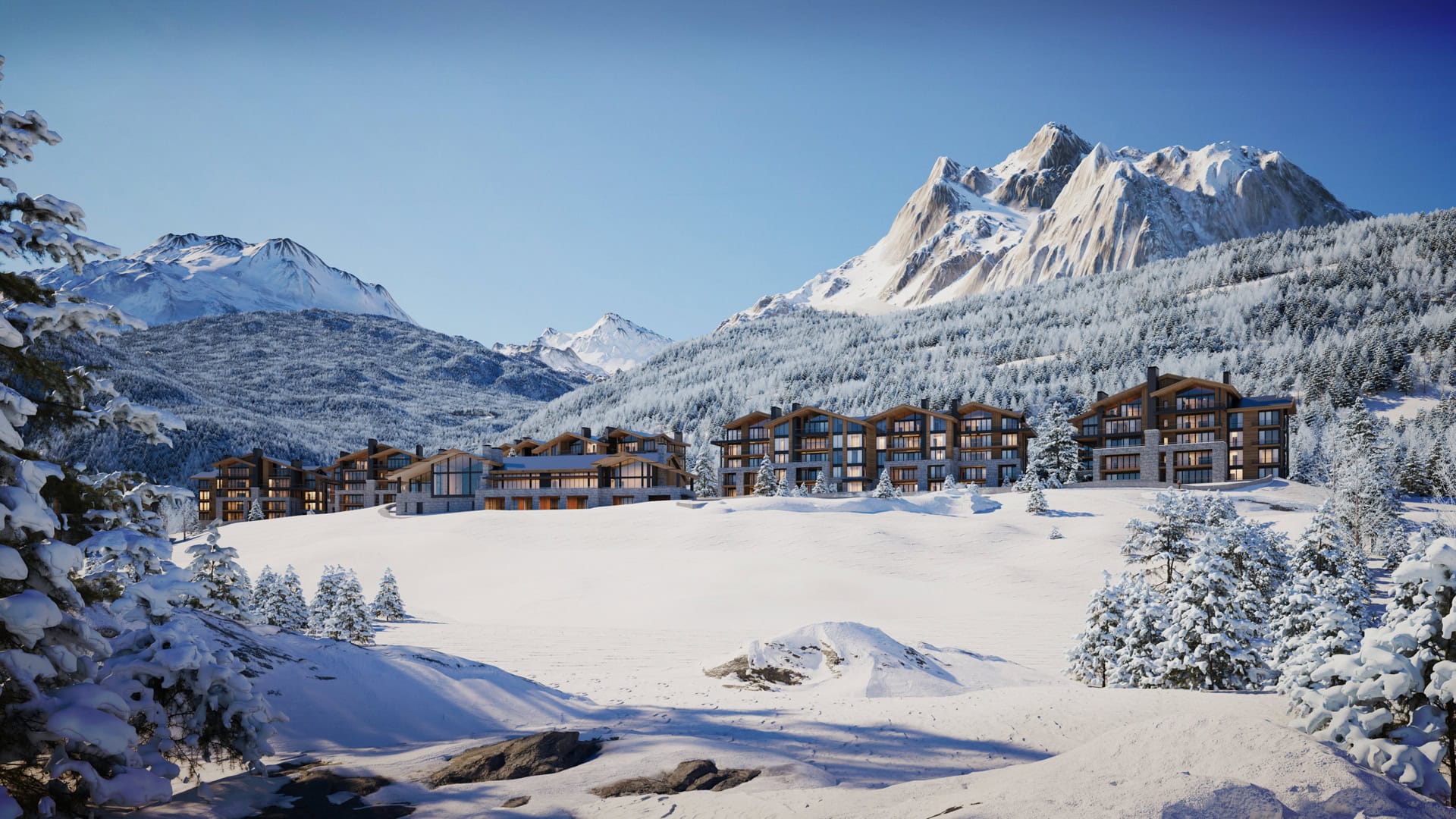
Dynamic Perspectives
Provide multiple angles, such as aerial views, ground-level perspectives, and flyover animations, for a comprehensive understanding of the 3D model design.
Discover Our 3D Rendering Portfolio

3D renderings give a comprehensive solution for presenting a preview of your project’s final design in one powerful image. Our services offer a detailed look at your ideas, from materials to finishes, and present a compelling visual narrative that captivates and engages.
Let’s make sure we click visually
Our Expertise Across Different Industries
At RNDR, we specialize in providing top-tier 3D services tailored to the golf industry. With extensive experience, we analyze the unique needs of each project, delivering impactful visuals that align with your design goals.
Who Benefits from 3D Golf Projects Visualization?
- Architects and Designers: Test and refine designs with precise visual feedback and present polished, photorealistic visualizations to attract investors, impact design committees, and streamline project approvals.
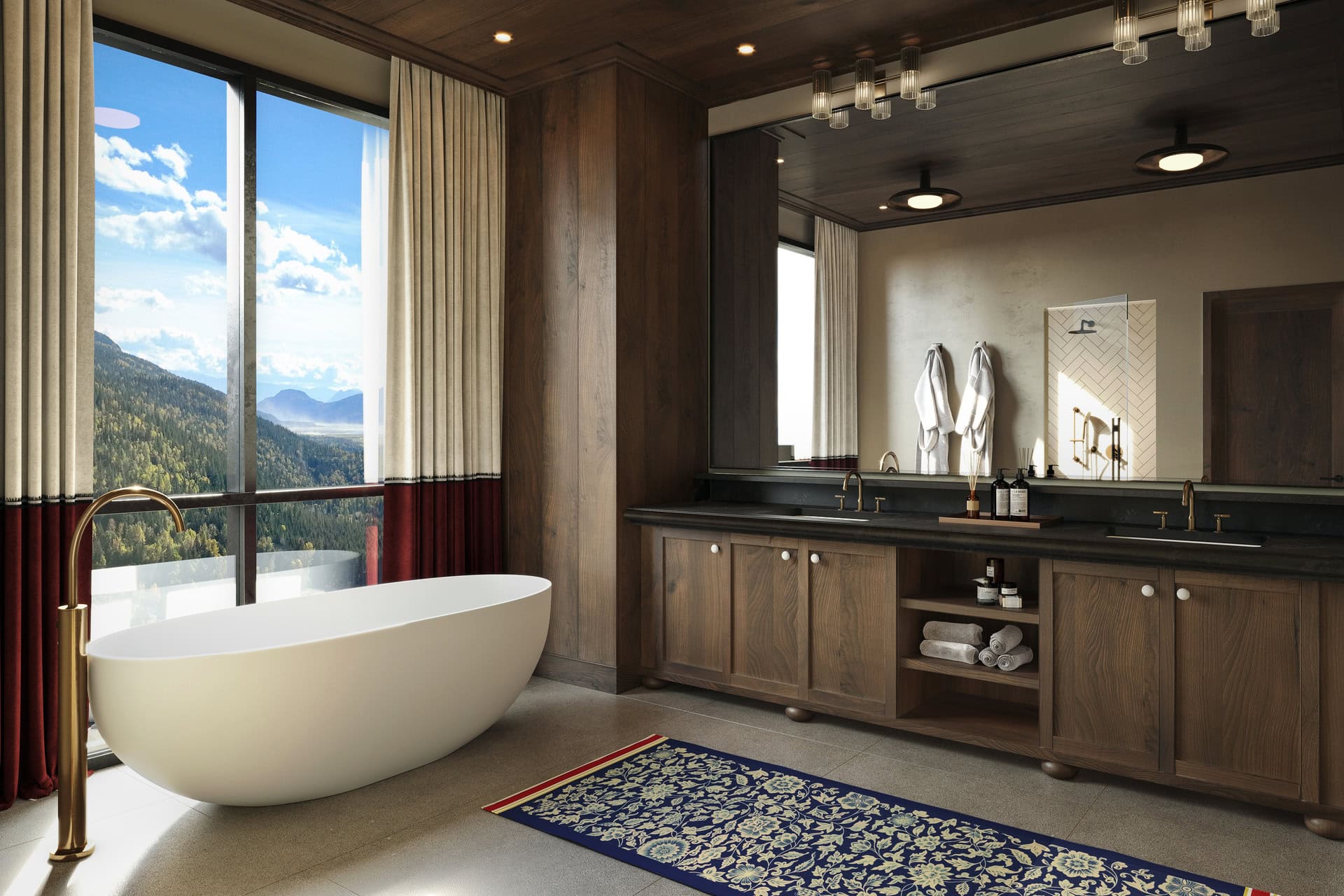
- Developers: Create compelling visual pitches that showcase your course’s potential, helping to secure funding and accelerate development by presenting a tangible vision of the course.
- Real Estate and Resort Developers: Highlight the design and amenities of golf resorts to appeal to buyers, investors, and stakeholders, demonstrating both aesthetic appeal and functionality.
- Marketing Teams: Create impactful promotional materials to pre-sell memberships and properties.
- Municipal and Community Planners: Showcase the integration of golf links within larger urban or recreational projects, helping gain community and governmental support.
Our links course illustrations expedite approvals, secure crucial buy-ins, and instill confidence across all parties. With us, you’re not just presenting a design but telling the story of your golf development.
Your Golf Course Visualization Needs, Our Rendering Process

We bring your golf course design to life with realistic 3D renderings, highlighting key features like fairways, greens, and clubhouses. Our visualizations turn your concepts into compelling, high-impact visuals that elevate presentations and attract investors and clients.
Here’s an overview of our process, from start to finish.
Step-by-Step Golf Course Rendering Process
Initiating the Rendering Project
- Getting Started: Complete our 3D offering brief below to help us create a customized quote for your links rendering.
- Submitting a Project Package: Share your design files following our starting package checklist to ensure all project details are covered.
- Project Kick-Off Call: In an initial meeting, we’ll align your goals, target audience, and key design elements to ensure the renderings reflect your vision.
Building Your Visual Story
- Scene Selection: Our 3D artists will provide 2-3 camera angles per view based on your preferences. If specific viewpoints are selected, we’ll move directly to the initial render development.
- Refining the Renders: We create low-resolution images with detailed textures, lighting, and environments for review. After feedback, we’ll refine the renderings until they match your expectations.
Delivering the Finished Visualizations
- Final Image Delivery: Receive high-resolution renders (5000px by default) showcasing the completed visualization of your golf links design.
We provide clear guidelines and checklists throughout the process to secure an efficient, collaborative workflow. The result? 3D visuals that capture your golf links’ essence, ready to communicate your project to clients and investors.
Request Your Quote
Provide the necessary details to receive a customized cost estimate for your golf course 3D rendering project.
Our Expert Golf Design Render Services
We specialize in high-quality 3D rendering services that bring your golf design concepts to life. Our team, with a dedicated manager, creates 3D visualizations, helping developers, architects, and planners communicate their projects to stakeholders.
Each category of our 3D renderings offers benefits, from helping designers refine course layouts to providing marketing materials for potential investors and clients. Whether showcasing the elegance of a clubhouse, the beauty of landscapes, or the design of course amenities, our high-quality renderings are tailored to present your project. This eliminates misunderstandings and stands out in a competitive market.
Let’s explore how our services can enhance designs.
3D visualizations help golfers understand the layout of the course and make informed decisions during the design process by capturing every essential feature of a golf course:
- Fairways, Greens & Bunkers: Accurate visualizing placement of holes, hazards, yardage books, and every contour, allowing you to present the course’s flow. This helps in showcasing the strategy of the design, ensuring it aligns with the intended experience for players.
- Water Features & Landscaping: Rendered 3D graphics of lakes, ponds, irrigation system maps, and landscaping elements provide a photorealistic view of how natural course elements enhance the investment’s beauty and playability. These visuals help stakeholders understand how design integrates with the environment.
- Terrain & Elevation: True-to-life modeling of natural topography, often using GIS mapping, highlights elevation changes and environmental features. This demonstrates how the landscape influences gameplay, offering an authentic experience for designers and clients.

Renderings bring your clubhouse and surrounding amenities to life, from exterior to interior:
- 3D Exterior Renderings: Showcasing exceptional architectural details and how the clubhouse integrates with the course. This provides clarity on its design and impact on the project’s overall aesthetic.
- 3D Interior Visualizations: Capturing spaces like lounges, pro shops, locker rooms, and dining areas, allowing stakeholders to see furnishings, materials, and lighting choices. This ensures alignment with your vision for both functionality and ambiance, enhancing the appeal
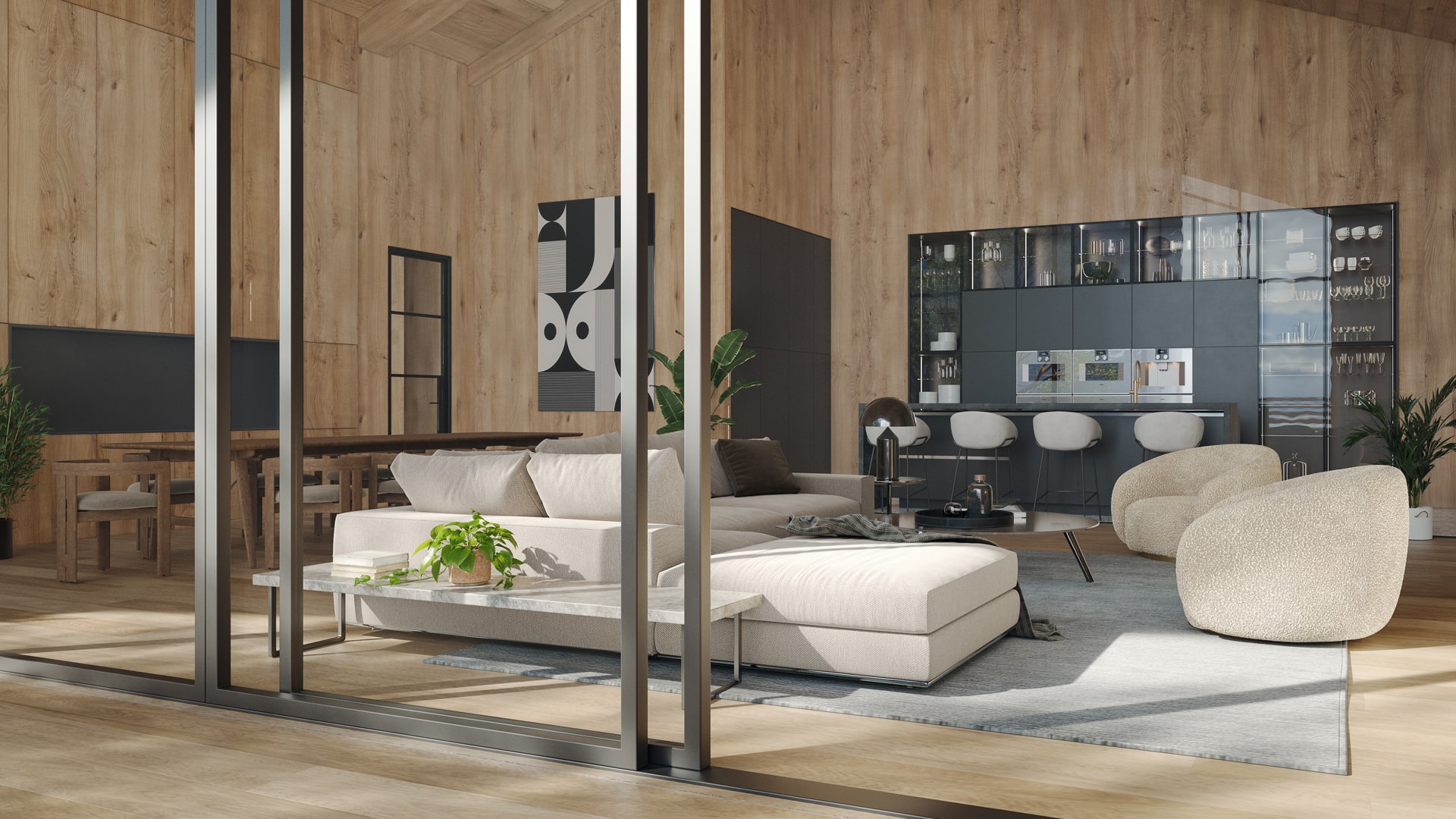
- 2D and 3D Floor Plan Renderings: Offering a comprehensive top-down view of clubhouse layouts and floor plans to illustrate the spatial flow. This helps to visualize how each space supports the overall member experience.
- 360° Views and Virtual Tours: Immersing stakeholders in the design with interactive 360° views and virtual tours, providing a dynamic experience of the clubhouse and amenities as if they were walking through the spaces in real life.
Comprehensive, elevated perspectives highlight the entire layout:
- Aerial Views: These top-down 3D illustrations provide an in-depth look at how the course fits into the surrounding, mostly breathtaking environment. They offer clarity on the layout, flow, and relationship with other features like water bodies, structures, and roads.
- Bird’s-Eye View: Perfect for marketing and presentation materials, these immersive renderings allow clients and investors to visualize the course in its entirety, understanding how the design drawing relates to the surroundings and the overall development. This high-level view helps convey the scope and stun with the project’s potential.

Signature Hole & Key Feature Renderings
Focus on the most unique and visually impactful elements of the course:
- Signature Holes: Offering both eye-level and aerial views, these renderings let viewers experience the course from the tee to the hole. They capture distant and close-up perspectives. This helps to highlight challenging elements and scenic views, enhancing the overall experience with 3D graphics before they are built.
- Course Landmarks: Showcase key elements like tee areas, greens, and strategic design features from aerial views. These visuals define the identity of the course, helping stakeholders grasp the layout’s significance and how the course stands out.

Why Trust Our Rendered Golf Course Maps for Your Project?
Our Golf Course 3D Expertise
|
Your Competitive Edge
|
| Proven Partner to Leading Developers | We’ve worked with top golf course developers like The Cabot Collection, creating visuals that engage stakeholders. |
| Realistic, Story-Driven Visualizations | Our rendering service includes bringing your course design from Revit, SketchUp, Autocad Civil 3D, or any data you have to life, showcasing both the beauty and function of each hole, fairway, and landscape. |
| Capture the Essence of Your Course | We highlight how every element – holes, water features, and landscapes – will feel and function, conveying the spirit of your design. |
| Elevate Presentations and Proposals | Our renderings make your project stand out, giving you a competitive edge with investors, clients, and stakeholders. |
| Collaborative Process | Stay engaged with clear updates, feedback loops, and detailed checklists, securing your vision is realized at every stage. |
| Expert 3D Artists with Architectural Insight | Our skilled 3D artists, with architectural backgrounds, bring a practical and precise approach to every design element. |
| Reliable, Timely Delivery | Trust us to meet your deadlines and deliver high-quality renderings that keep your project on track. |
Who Trusted Us?


















Uncover Other Rendering Solutions You Might Require
Eager to Take Your Project to the Next Level?

Malgo Widaj
Founder of RNDR

