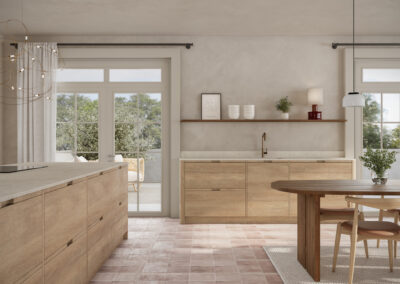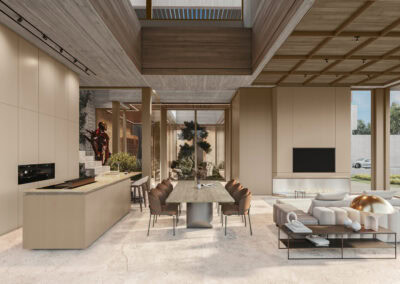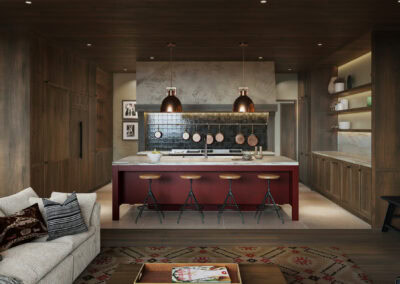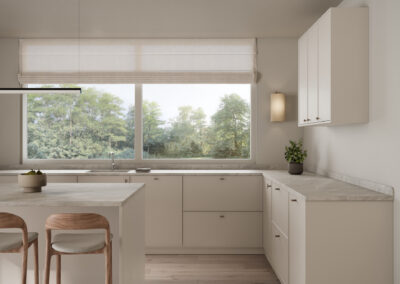3D Kitchen Rendering Services for Interior Design
Present Kitchen Projects with CGI Impact
How Kitchen 3D Rendering Services Enhance Interior Design Presentations
Elevate Kitchen Design Services with 3D Kitchen Design Visuals
Kitchen design renderings empower interior designers to present layouts, verify measurements, test cabinet styles, and communicate lighting concepts with clarity. These visuals make it easier for clients to grasp design intent. They reduce the need for a kitchen remodel and revisions, and speed up sign-offs during the design process.
Drive Kitchen Marketing and Pre-Sales with 3D Virtual Design CGI
High-impact interior 3D design renders help real estate developers and marketers bring off-plan spaces to life. Potential buyers or tenants can emotionally connect with a new kitchen layout and ambiance. It boosts engagement and supports faster pre-sales or rentals.
Improve Collaboration Through the Shared Visual Language of Kitchen Products
Custom kitchen interior renderings act as a unifying tool between product design specialists and stakeholders. CGI kitchen images clearly show form, function, and finishes in context, therefore alignment happens faster. This streamlines decision-making and execution during online shopping.
What is Kitchen Rendering?
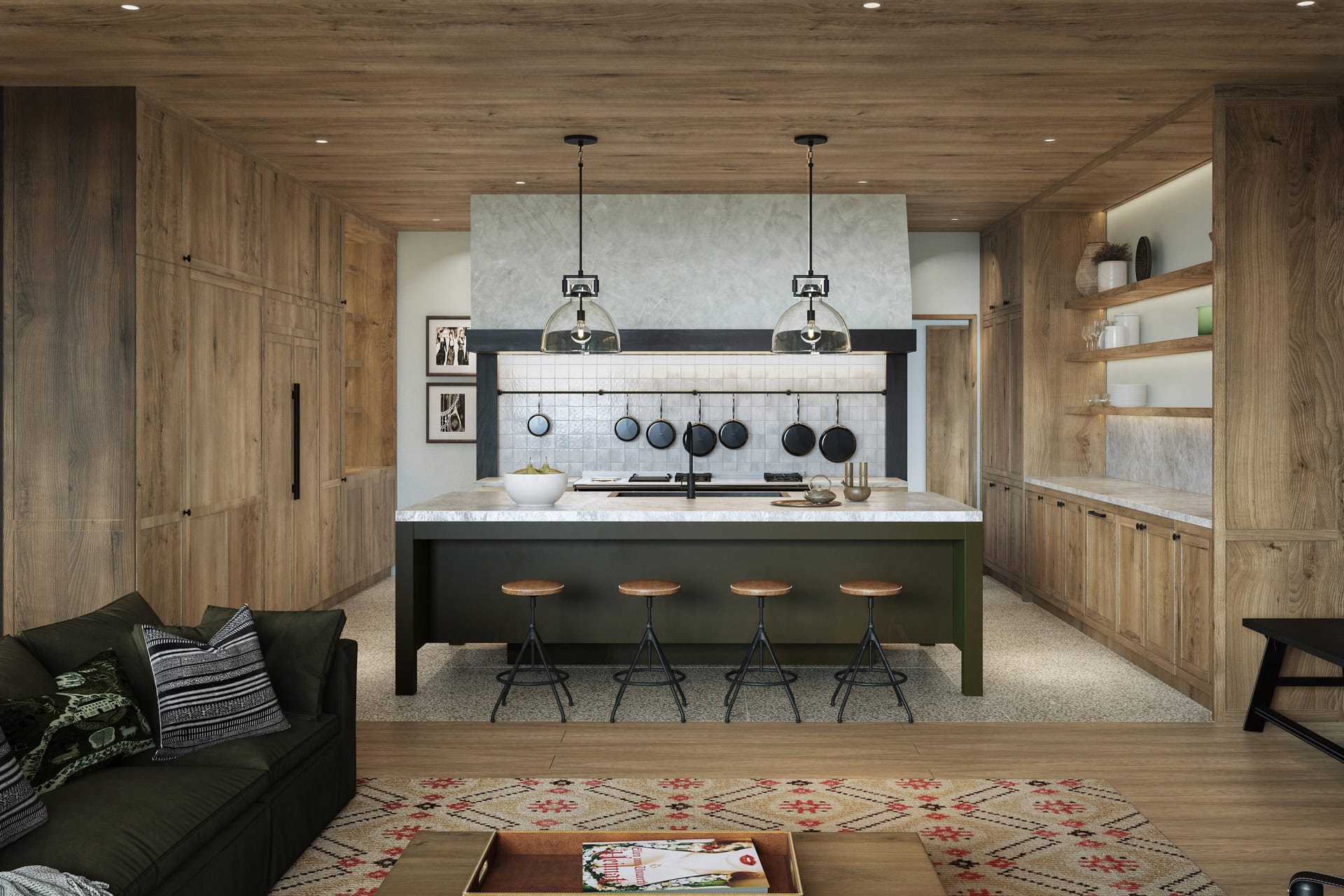
Kitchen rendering visualizes technical plans and sections in an understandable way. Created through digital modeling and rendering by specialized CGI studios, they show exactly how the space will look and feel when built. These visuals reveal materials, furniture, lighting, appliances, home depots, and cabinetry used in new kitchen space projects.
The renderings are used in product and architectural design presentations, client approvals, online shopping, and property marketing. Kitchen CGI services help interior planners, product and kitchen designers communicate their designs effectively. For developers, these renderings support faster sales and leasing by turning kitchen planning into compelling visual experiences.
Communicate your designs without saying a word. One image can say it all.
Let Us Communicate Your Project Clearly with Our Kitchen Visualization Rendering Services
Whether you’re planning a sleek, modern cooking area, a cozy, family-style Ikea kitchen, or a bespoke food prep station, our Kitchen Visualization Rendering Services bring your clients’ dream kitchens to life.
We craft interior CGI that captures the essence of your design. From material combinations and kitchen cabinets to lighting installations and spatial functionality, these renderings make it easy for clients and project partners to understand your design. Making approvals smoother and presentations more impactful.
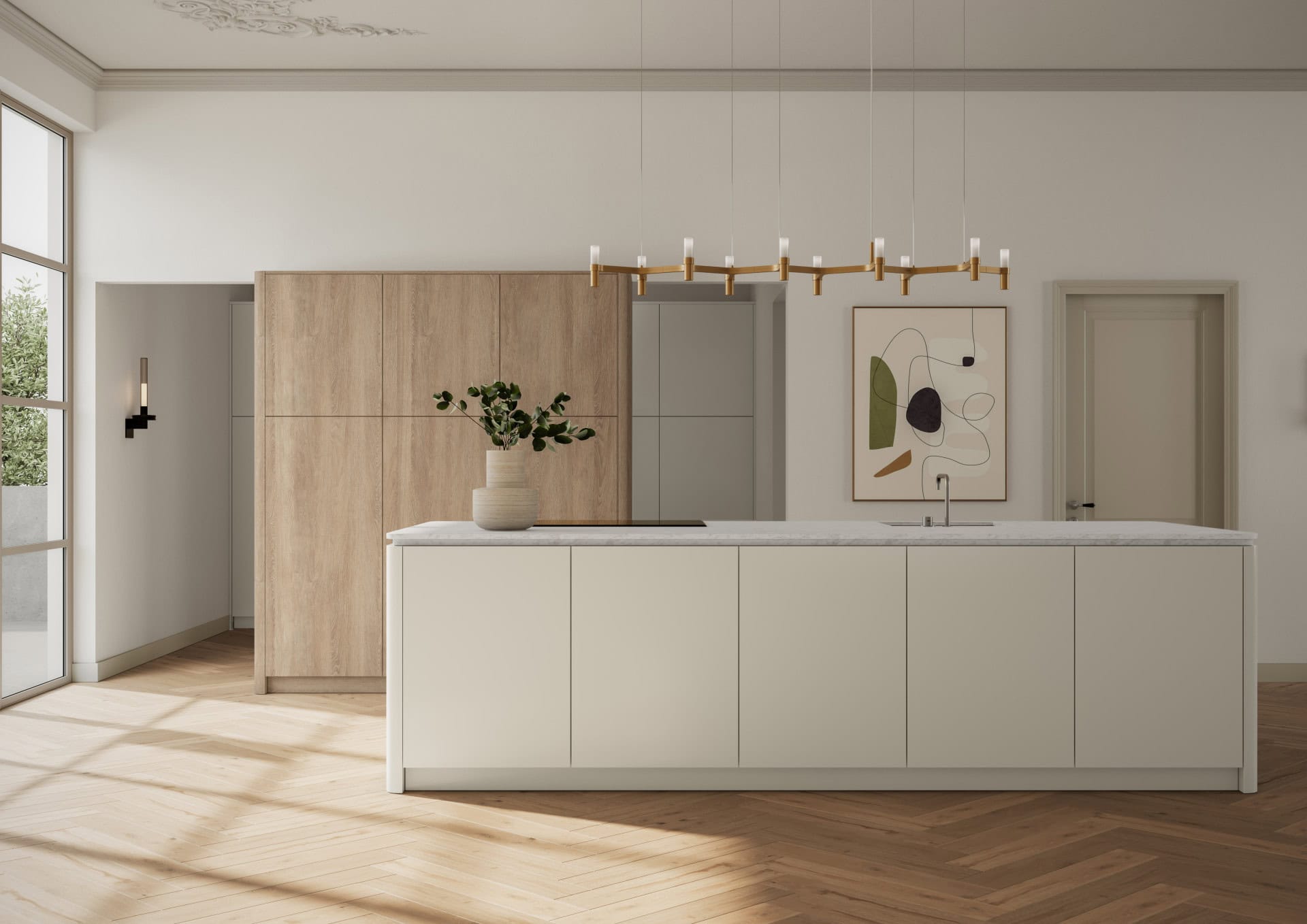
Who Trusted Us?


















Our Core CGI Services for Kitchen Layouts
We help present kitchen concepts, making collaboration more efficient and decision-making faster. Whether you’re pitching to clients, seeking stakeholder feedback, or showcasing a product line within a real kitchen setting, our CGI services turn technical plans into clear, convincing imagery.

Our kitchens in interior renderings depicts cabinetry, countertop finishes, and appliances with photorealistic accuracy. Ideal for architectural and product design reviews, mood boards, and presentations.
3D Floor Plans and Section View Services

Flat technical drawings become fully visualized spaces with our CGI floor plans and section views. They reveal how design elements, such as cabinets, islands, wall units, and ceiling volumes, interact structurally and aesthetically. Great for communicating layout, spatial flow, and material coordination.
360-Degree Views and 3D Virtual Kitchen Tour Services

Our 360-degree views and virtual tours allow clients and stakeholders to explore kitchens from every angle, providing a panoramic sense of scale. They allow viewers to virtually explore the space. Perfect for online presentations, investor meetings, or early-stage promotion as pre-construction experience.
Explore Our CGI Portfolio

Our renderings provide a preview of your project’s final appearance, capturing design intent, materials, and ambiance with precision. Browse examples of our work across residential, commercial, and public projects.
Let’s make sure we click visually
Why Choose Our Rendering Studio for Cooking Area Visuals?
Trusted by Top Interior Designers, Architects, and Product Brands
Renowned studios, like Foster + Partners, VORM, and more, rely on our CGI services to showcase food prep areas and modern, open-plan cooking spaces.
Lifelike Kitchen Visuals That Tell a Story
Our kitchen design renders capture the experience of the space. Every image is crafted to convey how the interior will function, feel, and support daily use.
Present Your Cooking Area Design with CGI Impact
In competitive design pitches or product launches, presentation is everything. Our CGI expertise transforms projects into emotionally resonant visuals that stay with your clients.
Collaborative and Transparent Workflow
From concept to final render, we keep you involved. Structured reviews and clear feedback cycles ensure the visuals align with your design goals and technical needs.
Architecturally Trained Visual CGI Artists
Our team combines architectural and artistic expertise. The result: virtual design visuals that are not only photorealistic but also spatially accurate.
On-Time, High-Quality Results
Deadlines matter. We deliver refined kitchen visuals that meet your schedule without compromising on quality, ready for use in client meetings, marketing campaigns, or investor decks.
Key Benefits of Cooking Area Rendering Services for Industry Professionals
For Interior Kitchen Planners
Culinary area renderings provide kitchen planners with the tools to communicate designs, materials, and present spatial flow and space dimensions. These visuals help clients understand designs instantly during a planning consultation, resulting in reduced project verification turnaround time and faster execution.
Kitchen CGI allows architectural planners and contractors to visualize how the interior integrates form and function, from ceiling volumes and material selection to circulation paths. These visuals support informed design decisions, reduce miscommunication between trades, and ensure a cohesive vision from concept to execution.
Rendered kitchen scenes enable you to market unbuilt properties with confidence. By bringing kitchen dreams as fully styled and functional interiors on visuals, you can engage buyers earlier, increase off-plan sales, and create a space that is emotionally compelling for brochures, websites, and investor decks.
Kitchen product renderings allow designers and manufacturers to showcase cabinets, home depots, surfaces, and appliances in realistic interior settings. These visuals help validate form, function, measure and scale, supporting faster design iteration, more compelling catalogs, and stronger product-market fit. CGI also enables virtual staging of product variations without the cost of prototyping or physical showrooms.
Our Kitchen 3D Rendering Process
Whether you’re designing a custom kitchen, a cooking workspace, or a modern culinary area, our streamlined workflow supports your creative vision and project aims. Ideal for presentations, client approvals, and marketing campaigns.
Start Your Kitchen CGI Project
Complete a CGI offering brief to receive a tailored quote and an easy-to-follow starting package checklist for your kitchen CGI order within 24-48 hours.
Creating Your Kitchen Visuals
Work with our expert team as we develop your visuals. If you have any questions, feel free to ask them directly or visit the frequently asked questions section on our website.
Receive Ready-to-Use Cooking Area Renderings
Once finalized, you’ll get a set of high-quality CGI kitchen images for presentations, client discussions, and promotional campaigns.
Get a 3D Quote Today
Complete the CGI offering brief for a cost estimate for your rendering project.
Find the Best 3D Service for Your Project
Ready to Showcase Your Kitchen Design with Power?

Malgo Widaj
Founder of RNDR

