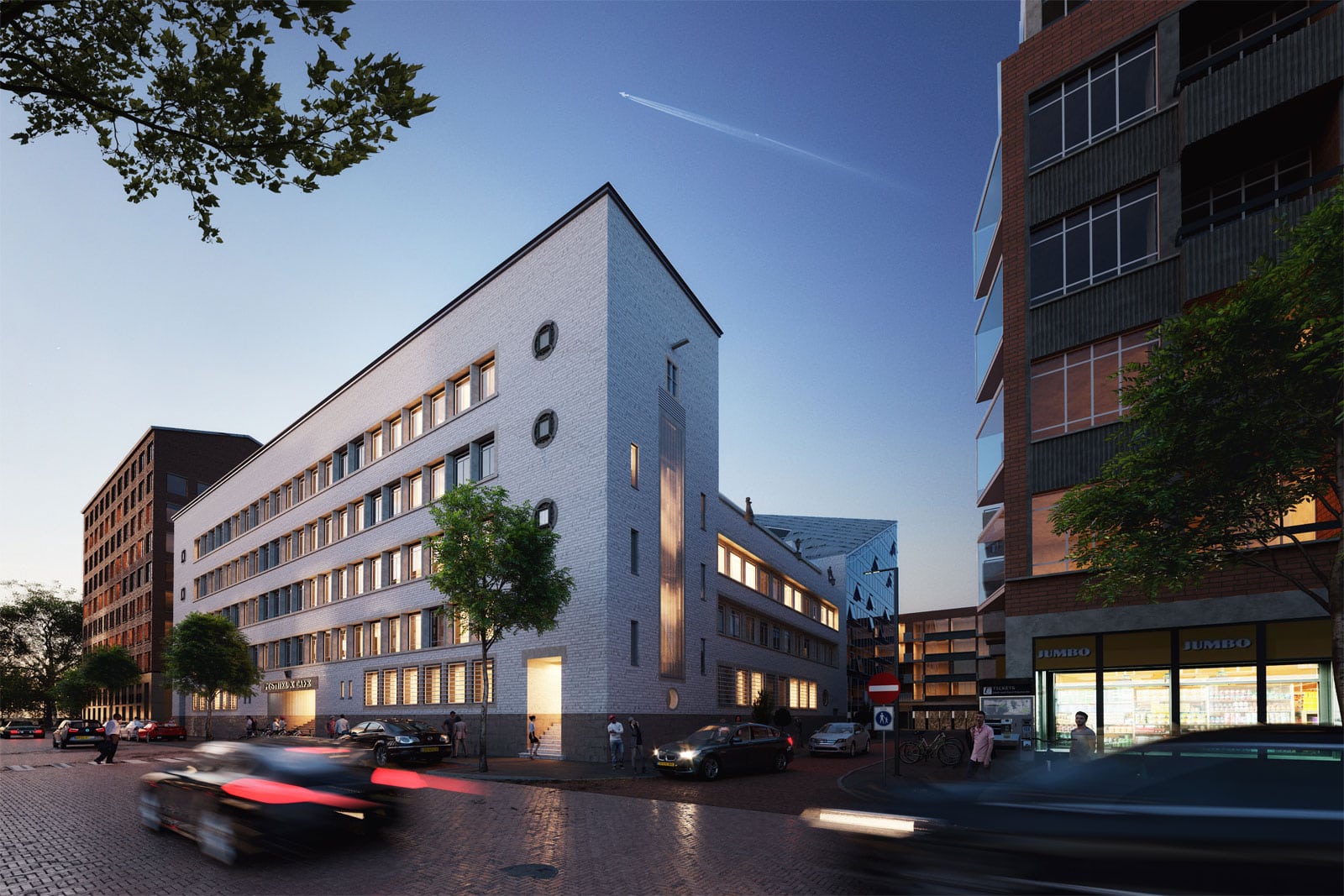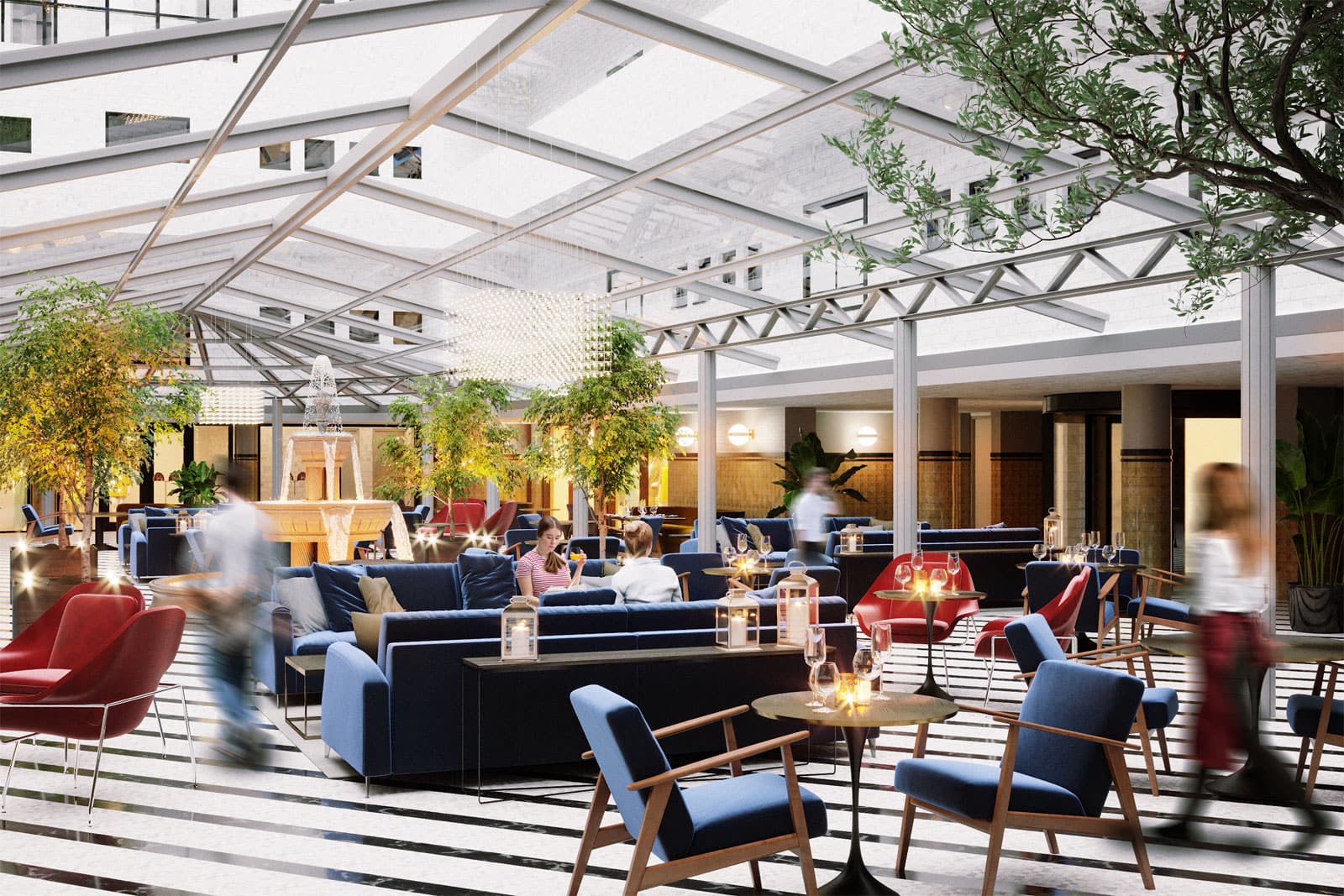3D Restaurant Rendering Services
Show Investors and Clients Exactly What They’ll Get
How 3D Restaurant Rendering Services Elevate Projects
Enhance Design Communication of Technical Plans
Employing photorealistic 3D rendering services to present restaurant spaces allows interior designers, architects, and developers to showcase every design element before construction begins. Clients and stakeholders can experience the design concept as if it were already built, by using different types of renderings, like restaurant interior renderings and exterior visuals, reducing misunderstandings and accelerating approvals during the design process.
Gain a Competitive Edge in the Real Estate Market
Creating 3D renderings of restaurants lets clients, investors, and stakeholders see restaurant projects clearly. Firms that use 3D visuals differentiate themselves by presenting innovative and accurate representations of restaurant design. This 3D visualization for restaurant interiors and exteriors helps win more projects, influence investors, and highlight design quality in an understandable manner for non-professionals.
Boost Marketing and Investment Appeal with CGI Services
Realistic restaurant 3D renderings are a powerful marketing tool. Such 3D architectural renderings and 3D animations can be used in presentations, pitch decks, social media, or promotional materials to excite potential investors, tenants, or to promise exceptional customer service. Use 3D visualization to drive interest before a single wall is built and generate excitement even before the space opens.
What is Restaurant Rendering?

Restaurant rendering is one of the types of 3D architectural visualizations created by skilled 3D artists from a rendering studio. These 3D design renderings are developed from 3D models based on the restaurant’s exterior and interior design and layouts throughout the rendering process. Using cutting-edge 3D software, photorealistic 3D representations of the restaurant interior and exterior design concepts are being crafted to present every aspect of the restaurant before it’s built.
These exceptional 3D visuals allow architects, interior designers, and developers to explore a true-to-life preview of a new restaurant, when deciding the best approach of the restaurant look. A 3D layout of the restaurant enables to showcase the vision to clients, investors, or planning authorities, while restaurant owners use advanced 3D renderings to visualize the outcome of their investments. 3D renderings of future restaurants make it easier to refine layouts, test materials, and optimize lighting, ensuring the final space matches the original vision. They serve as a presentation, communication, marketing, and decision-making tool. 3D rendering design for restaurants help impress clients, secure investors, and attract attention even before the doors open.
Captured in one frame. A picture speaks in ways plans never could.
Let Our Restaurant 3D Rendering Services Elevate Your Design Presentations
Whether you’re designing a fine dining venue, a cozy café, or a large-scale food court, our rendering company can bring your restaurant concepts to life with stunning 3D renderings, including both exterior visualization solutions and 3D interior rendering services. We create high-quality 3D visuals that capture not only the layout and materials but also the atmosphere by helping your audience experience the space before it exists.
By combining advanced 3D modeling and the rendering phase with an understanding of restaurant functionality, we highlight the details that matter most: seating flow, lighting mood, and brand-specific design elements. The result is more than just a 3D rendering design for a restaurant. It’s a compelling visual story that supports design approvals, attracts investors, and strengthens your marketing.

Who Trusted Us?


















Types of 3D Restaurant Renderings We Specialize In
From intimate cafés to large dining halls, our wide range of 3D visualization services showcases the aesthetic of the restaurant from different angles and with visual impact. We take initial sketches, blueprints, or basic models and create a 3D image. Our approach to the restaurant rendering process lets architects, designers, and developers test design options, refine concepts, and make confident choices before construction starts.
Explore our key CGI services designed to showcase your successful restaurant concept from every angle – inside, outside, and in detail.

Exterior renderings showcase façade design, signage, entrances, and outdoor dining areas to boost curb appeal and attract guests.

High-quality restaurant interior design renderings highlight layout, seating, décor, branding, and lighting to create a welcoming dining atmosphere.

Bird’s-eye view 3D images showing the restaurant in context with its surroundings, entrances, and outdoor amenities.
3D Floor Plan Renderings and 3D Section Views

Use detailed 3D floor plans to visualize seating arrangements, kitchen placement, and traffic flow, and cut-through perspectives that reveal how spaces connect and function within the overall restaurant design visualization. Together, these tools help architects, designers, and developers communicate the overview of the concept effectively to clients and stakeholders.
360-Degree Panoramic Renderings, 3D Virtual Tours and Walkthroughs

Immersive views allow stakeholders to explore the restaurant from every angle. When merged, they become virtual tours and walkthroughs. These interactive experiences enable clients, investors, or operators to “step inside” and experience the restaurant before it’s built. Both are perfect for presentations, websites, and leasing discussions.
Get Your Design 3D Rendering Cost
Request a Tailored Offer
Share completed 3D offering brief and get a tailored proposal within 24 hours.
Pick the Right 3D Service for Your Design
Want to Make Your Layout Impossible to Overlook? Choose Us for Restaurant Rendering Projects.

Malgo Widaj
Founder of RNDR
