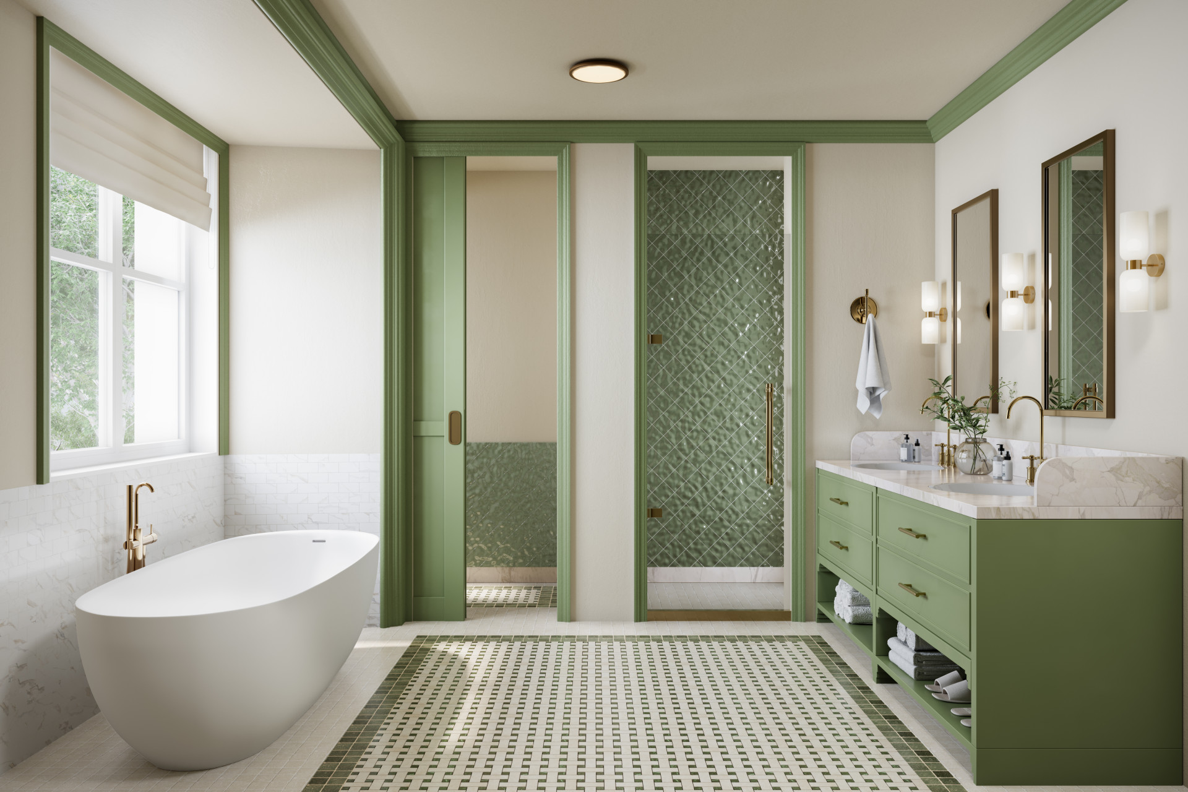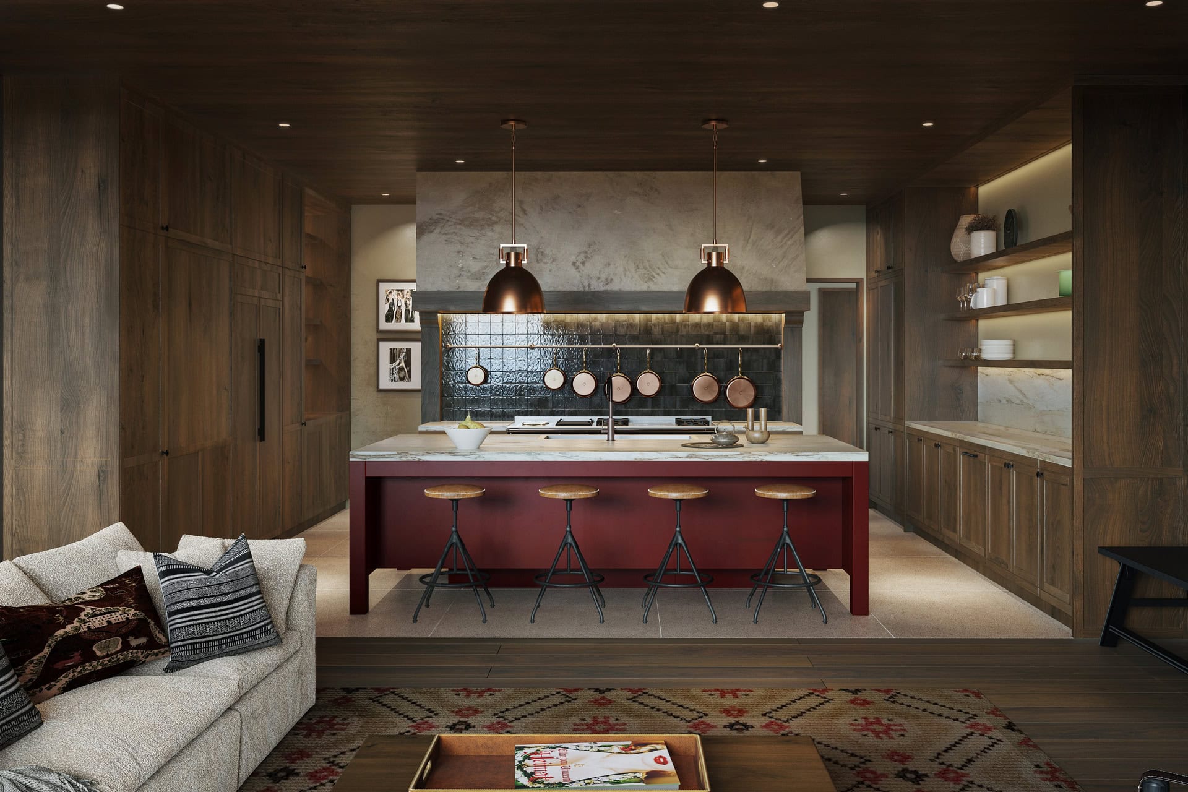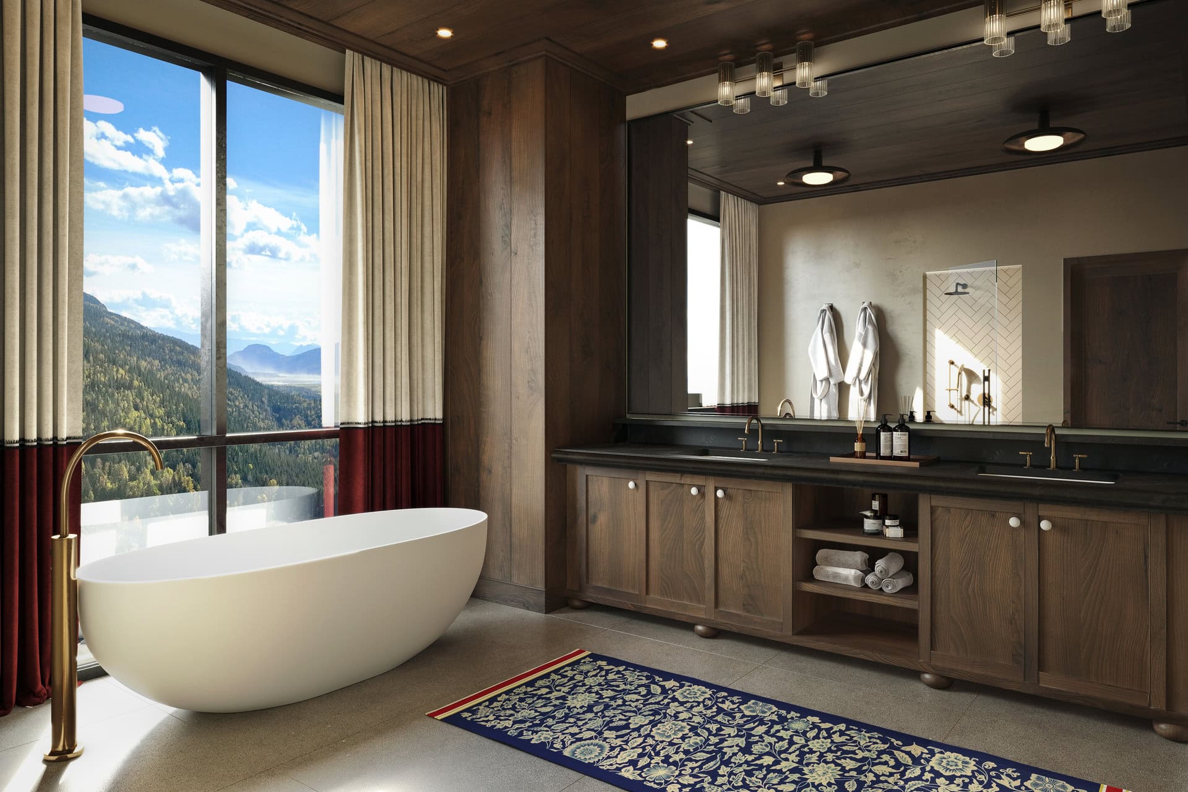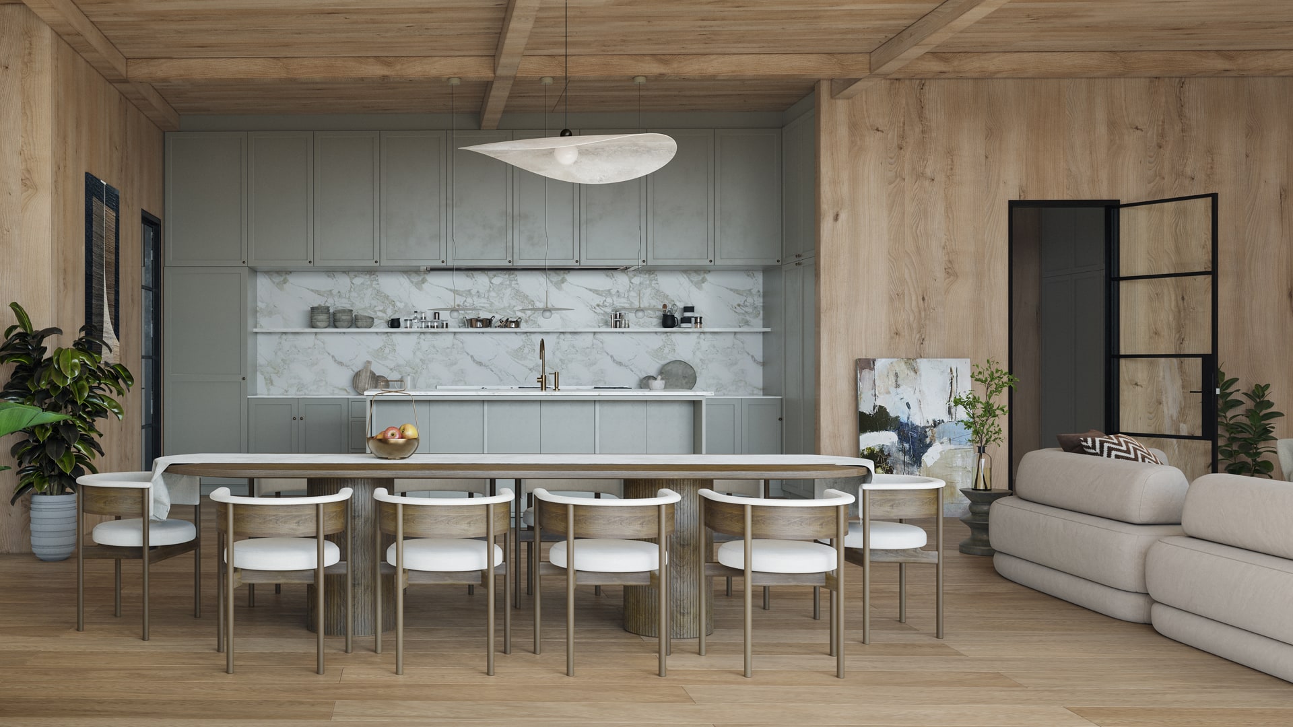Why Visuals Win: The Power of ‘Show, Don’t Tell’ in Architecture and Real Estate
In the realm of architecture and real estate, visual representation significantly supports client understanding of designs, reducing the need for lengthy verbal explanations and fostering clearer communication among designers and stakeholders. Specialized rendering software enables the creation of 3D visuals, streamlining access to design understanding, communication, and collaboration throughout the project. This ensures that everyone involved has a shared vision of the final design.
The popularity of 3D renderings in marketing has grown significantly, providing potential buyers with a 3D experience of the new space. Instead of relying solely on blueprints and verbal descriptions, clients can explore lifelike representations of their future homes.

Bathroom in Fairway Homes in Florida, USA / Developer: The Cabot Collection / Bathroom rendering created by RNDR
What is 3D Kitchen and Bathroom Rendering?
The 3D kitchen and bathroom rendering service is used to showcase designs, while 3D kitchen and bathroom renderings are photorealistic images created by using advanced 3D software programs. These images visualize plans in three dimensions, allowing clients to explore the bathroom and kitchen design from multiple angles and understand how various elements will come together before the construction begins. It brings the future kitchen cabinets or bathroom designs to life, providing a tangible preview of the final project.
Creating these detailed visualizations involves:
- Building a 3D model based on planning measurements, design features of an interior space
- Applying realistic textures
- Configuring lighting to produce high-quality images that accurately reflect the final design stage and create a visual experience
The result is a detailed visualization that represents kitchen design and bathroom project styles, enhancing the understanding of dimensions, layouts, and visual style as envisioned by the designer.
3D renderings offer several advantages:
- Enables clients to experiment with different texture styles, colors, and layout measurements. With 3D renderings, clients can see customized solutions for baths and kitchen designs, cabinetry, flooring options, measurements, textures, and furniture.
- Allows for more informed decision-making by showing how different options will look and feel in future space.
- Supports identifying potential design issues early, reducing the risk of costly modifications during the execution phase.

Golf course amenities in Revelstoke, Canada / Kitchen interior visualization crafted by RNDR
The 3D Rendering Process: From Concept to Quality Renders
The journey from kitchen cabinets or bathroom plans to visualization begins with 3D modeling and the selection of materials, fixtures, and appliances that reflect the interior design and customized style. This 3D process is designed to be both creative and efficient, allowing bathroom and kitchen designers to experiment with different layouts, finishes, and features. Whether maximizing space, enhancing functionality, or simply bringing new life to bathroom and kitchen designs, a professional rendering team can support you throughout this process in ways that bathroom and kitchen design software alone cannot.
Custom Kitchen Design and Bathroom Renderings: The Secret to Personalized Client Engagement
Custom 3D kitchen design and bathroom renderings are powerful tools for personalized client engagement. These renderings allow bathroom planners and kitchen designers to present their ideas in a realistic format, fostering a stronger emotional connection to the project. This emotional engagement is crucial in the competitive kitchen cabinets and bath industry, where differentiating oneself from the competition can make all the difference and attract more customers.
Incorporating customized 3D visualizations into sales pitches can differentiate bathroom planners and kitchen designer professionals in the competitive market. These renderings serve as a powerful marketing tool, enhancing the efficiency of showcasing products and customized designs effectively to potential customers. The result is a more compelling and engaging sales pitch that resonates with customers and drives business growth.

Living at Hattersheim, Germany / Interior designer: Immowerk / Kitchen design visualization presenting eating area and cabinetry crafted by RNDR
Architects’ Edge: Streamlining the Entire Design Process Approvals with Photorealistic Kitchen Cabinets and Bathroom Renders
For kitchen designers and bathroom planners, photorealistic 3D renderings are an invaluable asset in streamlining design approvals. Clear and detailed visualizations of proposed kitchen cabinets and bathroom layouts facilitate the speed of approvals and support project workflow. Customers and stakeholders can see exactly what the final outcome will look like, reducing uncertainties and questions.
Effective communication of bathroom and kitchen design ideas is another significant advantage of 3D renderings. 3D rendering studios can create intricate details, such as floor plan outlines, materials, lighting effects, and spatial relations, ensuring that all stakeholders have a shared understanding of the project. Presenting the extensive selection of cabinetry and interior design elements on CGI, kitchen and bathroom designers enable clients to make conscious decisions. This clarity reduces the number of revisions needed, as customers can see the final outcome accurately before construction begins.
Reducing the time spent on revisions and ensuring everyone is aligned helps kitchen designers and bathroom planners manage projects more efficiently, delivering results that meet or exceed customer expectations and requests.
How Real Estate Professionals Use 3D Kitchen and Bathroom Renderings to Sell Faster
In the competitive real estate market, 3D kitchen design and bathroom renderings are powerful tools for selling house properties faster. These lifelike images allow potential buyers to visualize unfinished spaces, bridging the gap between blueprints and the final design instructions. Such bathroom and kitchen visualization helps buyers connect emotionally with the property, increasing the likelihood of a sale.
High-quality 3D visuals serve as a powerful marketing tool, enhancing the attractiveness of properties and increasing buyer engagement. Whether used in online listings, brochures, or virtual tours, these renderings provide eye-catching representations that capture potential buyers’ attention and keep them interested. Integrating 3D renderings into a real estate website allows potential buyers to interact with virtual tours and explore property designs online, further increasing engagement and streamlining the planning process.
Offering realistic 3D previews of kitchen cabinets and bathroom designs, real estate professionals, kitchen designers, and bathroom planners can attract more leads and significantly improve the efficiency of closing deals faster.

Golf course amenities in Revelstoke, Canada / Bathroom interior visualization crafted by RNDR
Key Features to Look for in a 3D Rendering Service by Bathroom Planners and Kitchen Designers
Selecting the right 3D rendering service is crucial for achieving optimal results. One of the first things to consider is the 3D rendering company’s portfolio. Reviewing past projects can reveal the service’s style, quality, and versatility, helping you determine if their work aligns with your design request and requirements. Reading client testimonials and reviews is essential to gain insight into the satisfaction levels of previous customers and the service’s reliability.
Access to rendering service with longer experience also matters. Architectural 3D rendering companies that have been established longer tend to deliver more reliable results and effectively manage challenges.
Effective communication with the chosen service is vital. Ensuring they fully understand your requirements and are responsive to feedback can make a significant difference in the final outcome. Setting a clear date for consultations or focusing on project milestones helps ensure the project stays on track and avoids unnecessary delays. Flexibility in making revisions, as most projects will need adjustments. If you have any questions, feel free to contact them.

Golf course amenities in Revelstoke, Canada / Living room and kitchen interior visualization presenting cabinets and a dining area crafted by RNDR
Cost versus Value: Why Investing in 3D Rendering Services and Tools Pays Off Big-Time
Investing in 3D rendering services may seem like a significant upfront expense, but the long-term benefits far outweigh the costs. These renderings provide enhanced project visualization, preventing costly changes during construction by allowing for measurement adjustments before work begins.
High-quality 3D renderings can significantly improve sales and marketing efficacy for real estate developers, kitchen designers, and bathroom planners. Compelling presentations from these visualizations build confidence among investors and stakeholders while enhancing collaboration. In the long run, the value of professional 3D visualization lies in improving the overall quality of the project while also ensuring that all parties involved are on the same page. This collaborative approach leads to fewer misunderstandings and delays, ultimately saving time and money.
Our Portfolio and Latest Work: See the Difference for Yourself
Access our portfolio to see how we create many types of 3D renderings. Our latest work showcases a diverse range of kitchen and bathroom designs and more, each focused on the unique preferences and requests of our clients.
Whether you’re seeking inspiration for your dream kitchen or want to see how we bring customized solutions to life, our portfolio is the perfect place to start your journey.
Summary: Why You Should Use 3D Kitchen and Bathroom Renderings
3D kitchen and bathroom renderings offer numerous benefits that make them an invaluable tool in the planning process:
- They enhance communication by allowing homeowners and designers to explore various design ideas together.
- They provide the ability to visualize different materials and layouts in a precise and realistic manner.
- They help clarify how the final project will come together.
Utilizing 3D rendering services can streamline the bathroom and kitchen design planning by identifying potential issues before construction begins. This approach reduces costly mistakes and ensures a smoother workflow from start to finish. Homeowners can better understand their renovation vision with the help of kitchen designers and bathroom planners who outsource rendering services, making informed decisions that lead to satisfactory outcomes.
Overall, 3D renderings provide a powerful means of bringing projects to life. These tools provide access to future designs, making kitchen and bathroom designs tangible and easy to visualize in digital form.
Getting Started: How to Begin Your 3D Rendering Journey
Getting started with our 3D rendering services is simple and convenient. Just contact our team to schedule an appointment, and we’ll walk you through the entire workflow from start to finish. Using our advanced design software, we can create realistic renderings tailored to your needs.
Our experienced 3D artists will work closely with you to understand your preferences and requests, ensuring that every feature of your project is considered. With fast turnaround times, transparent pricing, and a commitment to quality, we make it easy to manage your project and achieve the results you want. Discover the power of 3D rendering – schedule your appointment today and take the first step toward creating a kitchen or bathroom that truly reflects your style and needs.
Seeking Tailored Solutions for Kitchen Cabinets and Bathroom Renderings?
Don’t leave your clients guessing over technical plans, present your kitchen or bathroom design in 3D. Click below to get your custom render started today.

